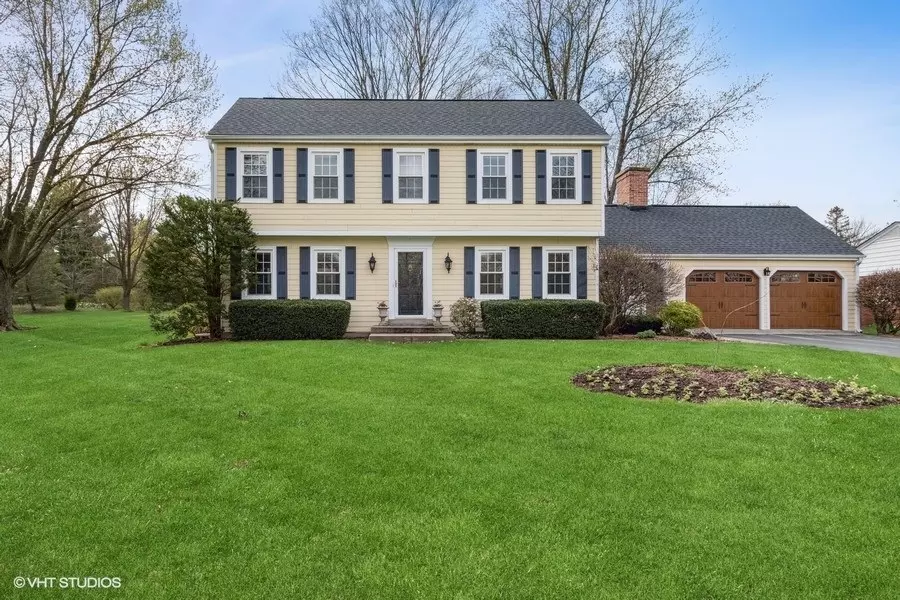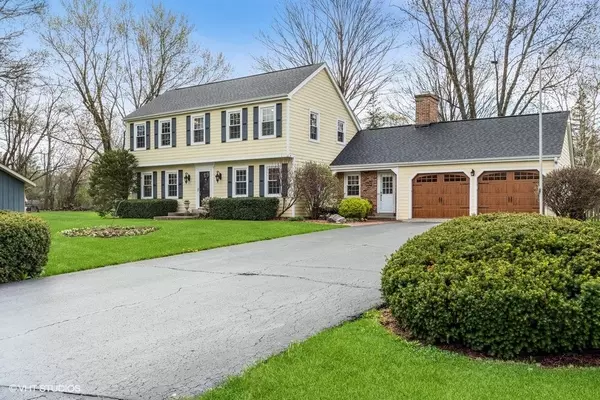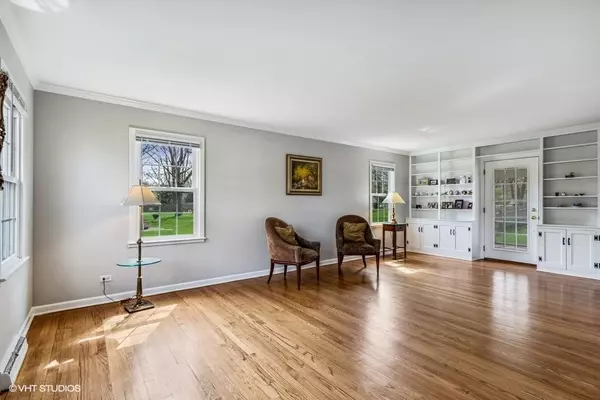$499,000
$499,000
For more information regarding the value of a property, please contact us for a free consultation.
235 Skyline DR Barrington, IL 60010
4 Beds
2.5 Baths
2,196 SqFt
Key Details
Sold Price $499,000
Property Type Single Family Home
Sub Type Detached Single
Listing Status Sold
Purchase Type For Sale
Square Footage 2,196 sqft
Price per Sqft $227
Subdivision Barrington Village
MLS Listing ID 11460663
Sold Date 09/09/22
Bedrooms 4
Full Baths 2
Half Baths 1
Year Built 1967
Annual Tax Amount $9,324
Tax Year 2020
Lot Size 0.390 Acres
Lot Dimensions 91 X 184 X 92 X 185
Property Description
Beautiful Oversized 0.39 acre Fenced-in Homesite is Perfect for Your Fur Babies and Gardeners; Mature Trees, Professionally Landscaped and located in sought-after Barrington Village. Eat-in Kitchen opens to Family Room, FEATURES: Maple Cabinetry w/ Glass Fronts, Granite, Crown Molding, Under Cabinet Lighting, Recessed Lighting, Tile Back-Splash, Pantry with roll-out drawers, Breakfast area w/ sliding glass doors to Stone paver patio, Breakfast Bar, LG Refrigerator, Gas Cooktop, and Built-in Dbl Oven. Hardwood Floors throughout, Formal Dining Room, Large Living Room w/ Built-ins offers space for in-home office, Solid 6-panel White doors & trim, 3-Seasons room and plenty of closet space t/o. Primary En-suite offers a Walk-in Closet, Whirlpool Tub and dbl bowl vanity. Spacious secondary Bedrooms have deep closets and overhead lighting. Extremely low maintenance Hardie Siding, New Roof '20, Newer Washer, Dryer, New Sump Pump and battery back-up '20, New electrical in basement '20. Extra room in Garage offers additional storage and convenient service door to backyard. Great Neighborhood, Award Winning District 220 Schools - Barrington H.S, Hough Street Elementary, Barrington Prairie Middle School. 1.2 Mile to Metra. QUICK CLOSE AVAILABLE!
Location
State IL
County Cook
Area Barrington Area
Rooms
Basement Full
Interior
Interior Features Hardwood Floors, Built-in Features, Walk-In Closet(s), Bookcases
Heating Natural Gas, Forced Air
Cooling Central Air
Fireplaces Number 1
Fireplaces Type Wood Burning, Gas Starter, Includes Accessories
Equipment Humidifier, CO Detectors, Sump Pump, Backup Sump Pump;
Fireplace Y
Appliance Double Oven, Microwave, Dishwasher, High End Refrigerator, Washer, Dryer, Disposal, Stainless Steel Appliance(s), Gas Cooktop
Laundry Gas Dryer Hookup, Sink
Exterior
Exterior Feature Porch Screened, Brick Paver Patio, Storms/Screens
Parking Features Attached
Garage Spaces 2.5
Community Features Curbs, Street Lights, Street Paved
Roof Type Asphalt
Building
Lot Description Fenced Yard, Landscaped, Mature Trees
Sewer Public Sewer
Water Public
New Construction false
Schools
Elementary Schools Hough Street Elementary School
Middle Schools Barrington Middle School Prairie
High Schools Barrington High School
School District 220 , 220, 220
Others
HOA Fee Include None
Ownership Fee Simple
Special Listing Condition None
Read Less
Want to know what your home might be worth? Contact us for a FREE valuation!

Our team is ready to help you sell your home for the highest possible price ASAP

© 2025 Listings courtesy of MRED as distributed by MLS GRID. All Rights Reserved.
Bought with Caroline Starr • @properties Christie�s International Real Estate





