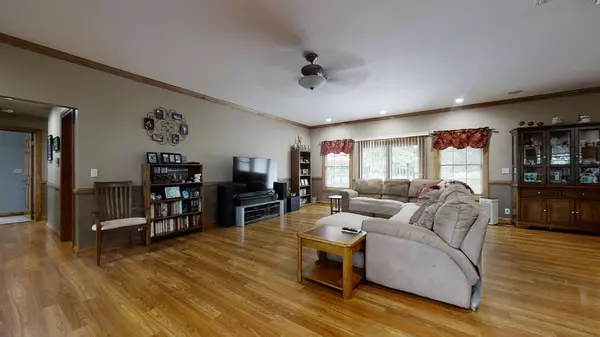$381,000
$394,000
3.3%For more information regarding the value of a property, please contact us for a free consultation.
5 County Road 500 Sadorus, IL 61872
3 Beds
2.5 Baths
2,260 SqFt
Key Details
Sold Price $381,000
Property Type Single Family Home
Sub Type Detached Single
Listing Status Sold
Purchase Type For Sale
Square Footage 2,260 sqft
Price per Sqft $168
MLS Listing ID 11460502
Sold Date 09/09/22
Style Ranch
Bedrooms 3
Full Baths 2
Half Baths 1
Year Built 2006
Annual Tax Amount $6,093
Tax Year 2021
Lot Size 5.010 Acres
Lot Dimensions 450X485
Property Description
Your country dream home awaits! Enjoy the gorgeous sunrises from the inviting front porch and sunsets from your private backyard patio while taking in sweeping views of your 5 acre oasis. This beautifully maintained sprawling ranch will check all of your boxes! The spacious front living room boasts plenty natural light, gleaming low-maintenance flooring, and direct access to the fenced backyard area. You'll appreciate the functionality of kitchen and dining area, which offers lots of space to entertain as well as hickory cabinetry, stylish tile backsplash, and a large pantry. Cozy up by the fireplace in the sunroom just off the dining area. The spacious master suite provides a relaxing retreat complete with a walk-in closet, access to the back patio, and full bath featuring double sinks. Two additional bedrooms boast neutral tones as well as ample closet space and share an updated full bathroom. An additional office nook gives you possibilities for another sitting or play area. Take in all the fresh, country air on the large patio area, play in the fenced yard with separate garden area, or go exploring in the 5 acres of woods, fruit trees, and more. In addition to the 3 car garage, a heated 30x36 shed provides the perfect place to keep all your tools and toys organized! With quality finishes, including Amish trim and doors throughout, this stunning property is a must see!!
Location
State IL
County Champaign
Area Arcola / Arthur / Atwood / Bourbon / Camargo / Garrett / Ivesdale / Murdock / Neoga / Newman / Oakland / Pesotum / Philo / Sadorus / Tolono / Tuscola / Villa Grove / Westfield
Rooms
Basement None
Interior
Interior Features Wood Laminate Floors, First Floor Bedroom, First Floor Laundry, First Floor Full Bath, Walk-In Closet(s)
Heating Natural Gas, Propane, Forced Air
Cooling Central Air
Fireplaces Number 1
Fireplaces Type Wood Burning
Fireplace Y
Appliance Range, Microwave, Dishwasher, Refrigerator, Range Hood
Exterior
Exterior Feature Patio, Porch
Parking Features Attached
Garage Spaces 3.0
Building
Lot Description Fenced Yard, Mature Trees
Sewer Septic-Private
Water Private Well
New Construction false
Schools
Elementary Schools North Ward Elementary School
Middle Schools East Prairie Middle School
High Schools Tuscola High School
School District 301 , 301, 301
Others
HOA Fee Include None
Ownership Fee Simple
Special Listing Condition None
Read Less
Want to know what your home might be worth? Contact us for a FREE valuation!

Our team is ready to help you sell your home for the highest possible price ASAP

© 2025 Listings courtesy of MRED as distributed by MLS GRID. All Rights Reserved.
Bought with Stefanie Pratt • Coldwell Banker R.E. Group





