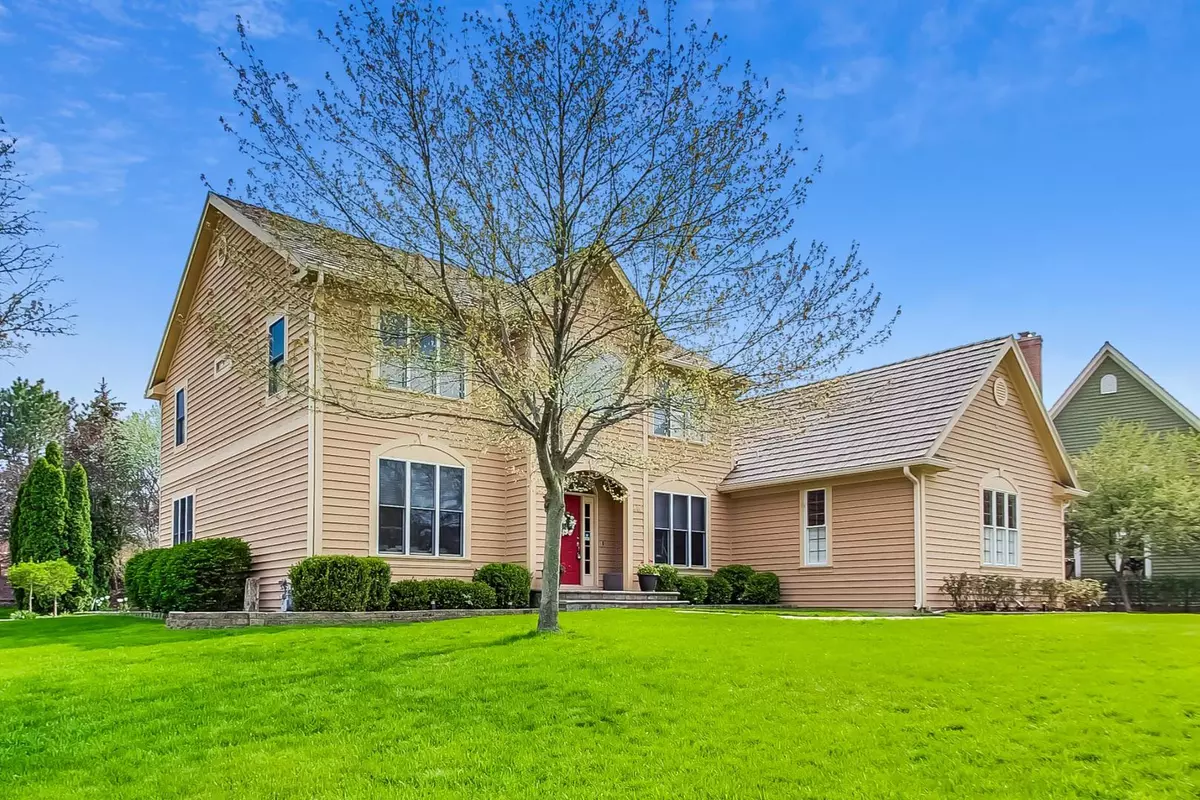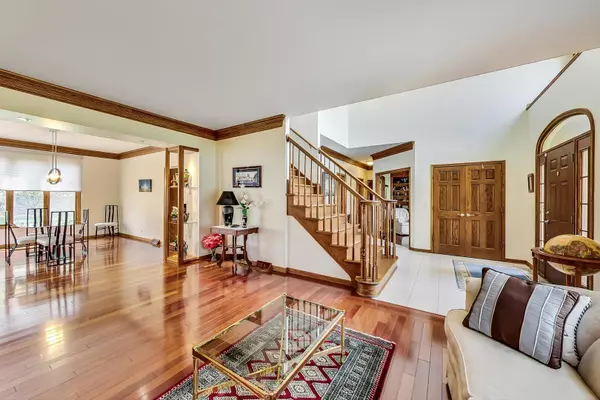$498,500
$525,000
5.0%For more information regarding the value of a property, please contact us for a free consultation.
440 Saint Andrews LN Gurnee, IL 60031
4 Beds
3.5 Baths
3,192 SqFt
Key Details
Sold Price $498,500
Property Type Single Family Home
Sub Type Detached Single
Listing Status Sold
Purchase Type For Sale
Square Footage 3,192 sqft
Price per Sqft $156
Subdivision Aberdare Estates
MLS Listing ID 11475832
Sold Date 09/14/22
Bedrooms 4
Full Baths 3
Half Baths 1
HOA Fees $41/ann
Year Built 1996
Annual Tax Amount $17,010
Tax Year 2021
Lot Size 0.550 Acres
Lot Dimensions 23956
Property Description
Gorgeous Aberdare Estates custom home! Breathtaking two story entry features direct access to home office off foyer. Gleaming cherry wood floors with custom inlays flow throughout this beautiful home. Large living room leads to a separate dining area. Spacious kitchen with newer stainless appliances (including a brand new stainless dishwasher), granite counters, custom backsplash and convenient pantry. Huge family room boasts a gas log fireplace and views of the gorgeous backyard. Primary bedroom suite is huge and features two walk in closets and completely remodeled master bathroom. Second floor hall full bathroom also recently remodeled. Professionally finished basement features a large bedroom with full bathroom, spacious rec area, tv area and a beautiful bar! Private backyard is perfect for entertaining. Main level laundry room includes a washtub, refrigerator and convenient laundry shoot! Huge 3 car garage. Davinci composite roof is only 3 years new and has a 50 year lifespan. Newer HVAC too! This gorgeous home is perfectly located in one of the most sought after neighborhoods in Gurnee-Aberdare Estates on an oversized lot over 1/2 acre. Near shopping, restaurants, Gurnee aquatic center, golf course and transportation. A very special offering!
Location
State IL
County Lake
Area Gurnee
Rooms
Basement Full
Interior
Interior Features Vaulted/Cathedral Ceilings, Bar-Dry, Hardwood Floors, First Floor Laundry, Walk-In Closet(s), Granite Counters
Heating Natural Gas, Forced Air
Cooling Central Air
Fireplaces Number 1
Fireplaces Type Gas Log
Fireplace Y
Appliance Range, Dishwasher, Refrigerator, Washer, Dryer, Disposal, Stainless Steel Appliance(s), Cooktop
Laundry Laundry Chute, Sink
Exterior
Exterior Feature Patio
Parking Features Attached
Garage Spaces 3.0
Roof Type Other
Building
Sewer Public Sewer
Water Public
New Construction false
Schools
Elementary Schools Woodland Elementary School
Middle Schools Woodland Jr High School
High Schools Warren Township High School
School District 50 , 50, 121
Others
HOA Fee Include Insurance, Other
Ownership Fee Simple w/ HO Assn.
Special Listing Condition None
Read Less
Want to know what your home might be worth? Contact us for a FREE valuation!

Our team is ready to help you sell your home for the highest possible price ASAP

© 2025 Listings courtesy of MRED as distributed by MLS GRID. All Rights Reserved.
Bought with Boguslaw Rola • Arc Red Inc Arc Realty Group





