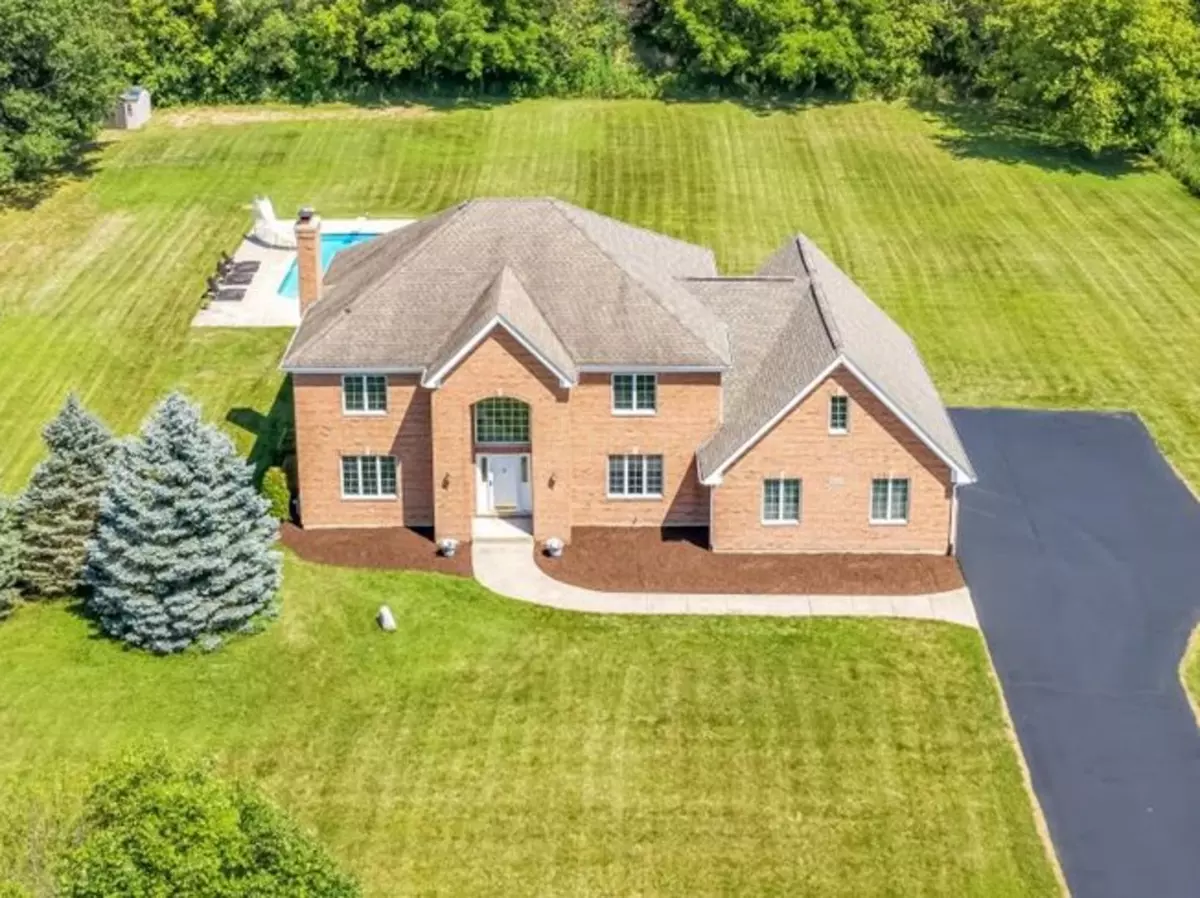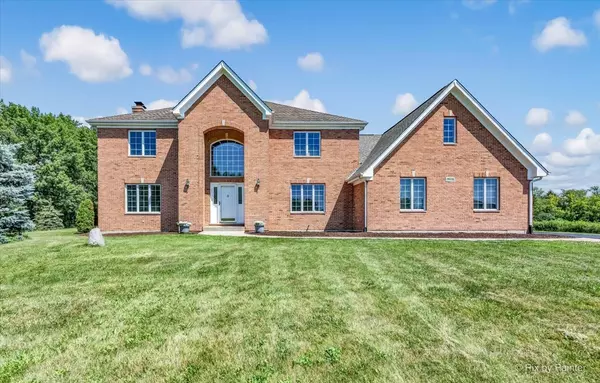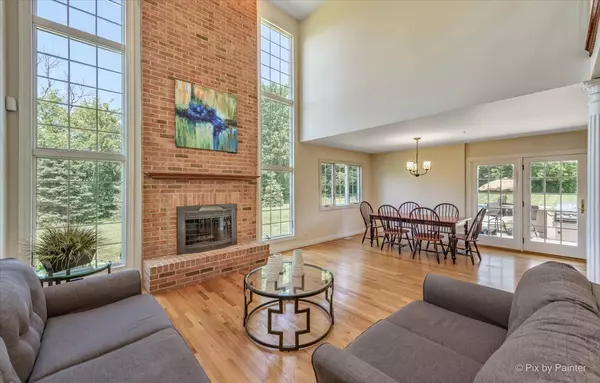$720,000
$675,000
6.7%For more information regarding the value of a property, please contact us for a free consultation.
2608 Wynncrest DR Long Grove, IL 60047
5 Beds
3 Baths
5,413 SqFt
Key Details
Sold Price $720,000
Property Type Single Family Home
Sub Type Detached Single
Listing Status Sold
Purchase Type For Sale
Square Footage 5,413 sqft
Price per Sqft $133
Subdivision Wynncrest
MLS Listing ID 11482596
Sold Date 09/15/22
Bedrooms 5
Full Baths 3
HOA Fees $22/ann
Year Built 1998
Annual Tax Amount $17,800
Tax Year 2020
Lot Size 1.730 Acres
Lot Dimensions 323X208X319X259
Property Description
Stunning custom built 5 bed, 3 bath estate home with inground pool, 4 car garage and full finished basement on 1.73 acres. You'll immediately feel at home as you step into the elegant 2-story foyer filled with natural light. Open concept layout including a spacious eat-in kitchen with Corian counters, ss appliances, huge island and hard wood flooring on much of the main level. Immediately adjacent 2-story family room with a gorgeous floor to ceiling brick fireplace and sliders to a private oasis complete with an in-ground pool. Separate dining room, living room, office that could easily convert to a bedroom, laundry room and full bath complete the main level. Upstairs is a cavernous primary bedroom with ensuite full bath with jetted tub and walk-in shower, 3 additional large bedrooms, a massive bonus room and another full bath. The finished basement has a rec room, bedroom and tons of storage. Top rated schools including Stevenson High School and close proximity to 53.
Location
State IL
County Lake
Area Hawthorn Woods / Lake Zurich / Kildeer / Long Grove
Rooms
Basement Full
Interior
Interior Features Vaulted/Cathedral Ceilings, Hardwood Floors, First Floor Bedroom, In-Law Arrangement, First Floor Laundry, First Floor Full Bath
Heating Natural Gas, Forced Air
Cooling Central Air
Fireplaces Number 1
Equipment Water-Softener Owned, Fire Sprinklers, Sump Pump
Fireplace Y
Appliance Double Oven, Microwave, Dishwasher, Refrigerator, Washer, Dryer, Cooktop
Exterior
Exterior Feature In Ground Pool
Parking Features Attached
Garage Spaces 4.0
Building
Sewer Septic-Private
Water Private Well
New Construction false
Schools
Elementary Schools Kildeer Countryside Elementary S
Middle Schools Woodlawn Middle School
High Schools Adlai E Stevenson High School
School District 96 , 96, 125
Others
HOA Fee Include None
Ownership Fee Simple w/ HO Assn.
Special Listing Condition None
Read Less
Want to know what your home might be worth? Contact us for a FREE valuation!

Our team is ready to help you sell your home for the highest possible price ASAP

© 2025 Listings courtesy of MRED as distributed by MLS GRID. All Rights Reserved.
Bought with Marek Prus • RE/MAX City





