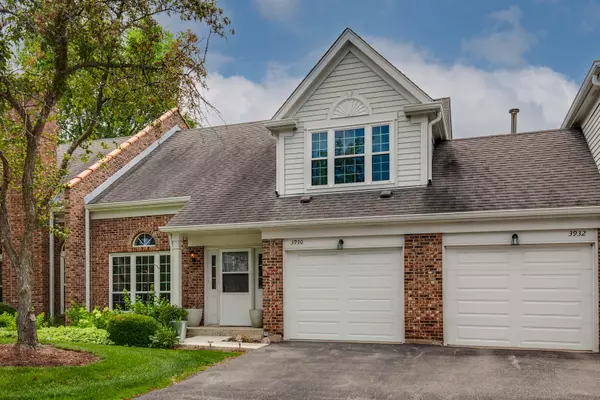$260,000
$269,000
3.3%For more information regarding the value of a property, please contact us for a free consultation.
3930 Newport WAY Arlington Heights, IL 60004
2 Beds
1.5 Baths
1,350 SqFt
Key Details
Sold Price $260,000
Property Type Townhouse
Sub Type Townhouse-2 Story
Listing Status Sold
Purchase Type For Sale
Square Footage 1,350 sqft
Price per Sqft $192
Subdivision Newport Square
MLS Listing ID 11470399
Sold Date 09/16/22
Bedrooms 2
Full Baths 1
Half Baths 1
HOA Fees $339/mo
Rental Info No
Year Built 1989
Annual Tax Amount $5,547
Tax Year 2020
Lot Dimensions COMMON
Property Description
2-story townhome features 2 bedrooms, 1.1 baths, "Danbury model" with a large loft that overlooks the 2-story living room, spacious kitchen and separate dining room. Backyard has a spacious deck bordered w/perennials & shrubs. Newer sliding glass door, Updated Master bath (2020) has double sinks, separate tub & shower. 1-car attached garage with storage. The townhome looks like a single-family home. The loft could be converted to a 3rd bedroom. Many have used their spaces for alternative uses and find it is a flexible floor plan. Recent improvements: The master bath has been updated and includes two sinks, a full-size shower, and a soaking tub. You will be pleasantly surprised. The First-floor powder room is updated. Some additional updates: windows 2015, flooring on main level 2021, garage door 2014, storm doors 2021, roof 2009. Appliances: Whirlpool washer 2019, Whirlpool Dryer 2017, Frigidaire Refrigerator 2013, Frigidaire Dishwasher 2013, Frigidaire Stove 2013, Frigidaire Microwave 2013. See feature sheet (to come).
Location
State IL
County Cook
Area Arlington Heights
Rooms
Basement None
Interior
Interior Features Vaulted/Cathedral Ceilings
Heating Natural Gas
Cooling Central Air
Fireplace N
Appliance Range, Microwave, Dishwasher, Refrigerator, Washer, Dryer, Disposal, Gas Oven
Laundry Gas Dryer Hookup, In Unit
Exterior
Exterior Feature Deck
Parking Features Attached
Garage Spaces 1.0
Roof Type Asphalt
Building
Lot Description Cul-De-Sac
Story 2
Sewer Public Sewer
Water Lake Michigan
New Construction false
Schools
Elementary Schools Lake Louise Elementary School
Middle Schools Winston Campus-Junior High
High Schools Palatine High School
School District 15 , 15, 211
Others
HOA Fee Include Insurance, Exterior Maintenance, Lawn Care, Scavenger, Snow Removal
Ownership Condo
Special Listing Condition None
Pets Allowed Cats OK, Dogs OK
Read Less
Want to know what your home might be worth? Contact us for a FREE valuation!

Our team is ready to help you sell your home for the highest possible price ASAP

© 2025 Listings courtesy of MRED as distributed by MLS GRID. All Rights Reserved.
Bought with Patty Guerrero • HomeSmart Connect LLC





