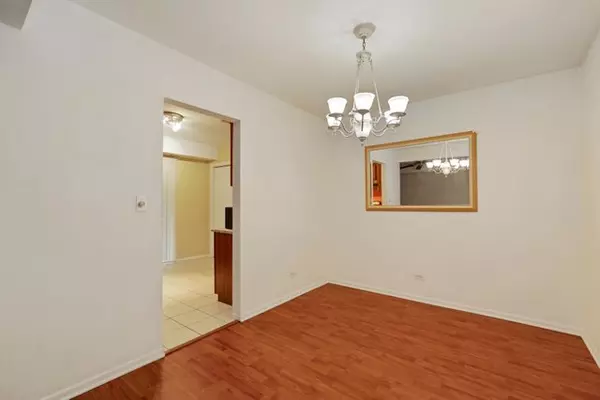$195,000
$190,000
2.6%For more information regarding the value of a property, please contact us for a free consultation.
5377 Newport DR #2-8D Lisle, IL 60532
3 Beds
2 Baths
1,489 SqFt
Key Details
Sold Price $195,000
Property Type Condo
Sub Type Condo
Listing Status Sold
Purchase Type For Sale
Square Footage 1,489 sqft
Price per Sqft $130
Subdivision Chelsea
MLS Listing ID 11613773
Sold Date 09/23/22
Bedrooms 3
Full Baths 2
HOA Fees $200/mo
Rental Info No
Year Built 1970
Annual Tax Amount $2,850
Tax Year 2021
Lot Dimensions COMMON
Property Description
Highest & Best due by 4:00 8/27. Now is your chance to get this one of a kind 3 bedroom Chelsea condo. This 2nd floor unit is located at the end of the cul-de-sac, and features an extra long driveway to park all your vehicles. The building and this unit back up to the wooded area providing loads of privacy and the feel of your own private backyard. The bright and spacious Living room features a cozy fireplace for those upcoming chilly late summer evenings. Enjoy cooking in the kitchen with granite countertops, stainless Fridge/ Stove and a slider out to the balcony. The open concept living room - dining room is perfect for entertaining and has a one of 2 sliders in the unit. There's plenty of room to entertain inside and out on your private balcony. What a perfect quiet place to take in and enjoy the nature and endless views of the wooded area. The extensive Primary suite features a wall of closet with ample built-in organizers. The in-unit laundry room has plenty of additional storage. Speaking of storage there's a storage closet off the patio and even more in your own one car attached garage! You can't beat the convenient location only 5 minutes to downtown Lisle and Metra station, close to I-88 and about 10 minutes to downtown Naperville! Explore the Walking/bike riding trails and Lisle Park District. Candlewood Park is just a quick stroll across Yackley. Schedule your showing today to make it yours tomorrow! No dogs allowed Cats only, not rentals This home is being sold AS IS
Location
State IL
County Du Page
Area Lisle
Rooms
Basement None
Interior
Interior Features Wood Laminate Floors, First Floor Laundry
Heating Natural Gas, Electric
Cooling Central Air
Fireplaces Number 1
Fireplaces Type Wood Burning, Attached Fireplace Doors/Screen
Equipment Humidifier, TV-Cable, Intercom, Ceiling Fan(s)
Fireplace Y
Appliance Range, Microwave, Dishwasher, Refrigerator, Washer, Dryer, Stainless Steel Appliance(s), Cooktop, Range Hood
Laundry Gas Dryer Hookup, Electric Dryer Hookup, In Unit
Exterior
Parking Features Attached
Garage Spaces 1.0
Building
Story 2
Sewer Public Sewer
Water Public
New Construction false
Schools
Elementary Schools Lisle Elementary School
Middle Schools Lisle Junior High School
High Schools Lisle High School
School District 202 , 202, 202
Others
HOA Fee Include Parking, Insurance, Security, Lawn Care, Snow Removal
Ownership Condo
Special Listing Condition None
Pets Allowed No
Read Less
Want to know what your home might be worth? Contact us for a FREE valuation!

Our team is ready to help you sell your home for the highest possible price ASAP

© 2025 Listings courtesy of MRED as distributed by MLS GRID. All Rights Reserved.
Bought with Sheila Dudek • Crosstown Realtors, Inc.





