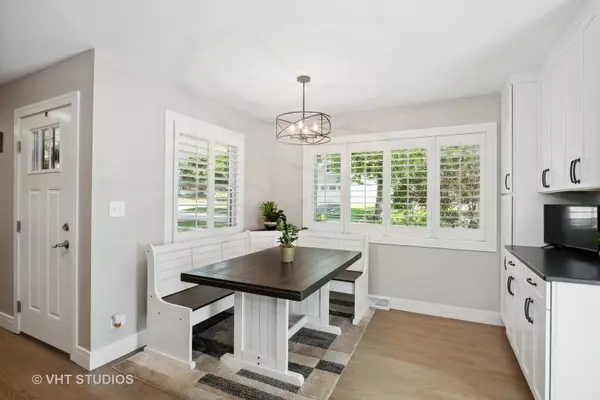$500,000
$499,900
For more information regarding the value of a property, please contact us for a free consultation.
607 MEADOW LN Libertyville, IL 60048
3 Beds
2 Baths
1,694 SqFt
Key Details
Sold Price $500,000
Property Type Single Family Home
Sub Type Detached Single
Listing Status Sold
Purchase Type For Sale
Square Footage 1,694 sqft
Price per Sqft $295
Subdivision Sunnyside Park
MLS Listing ID 11469501
Sold Date 09/23/22
Bedrooms 3
Full Baths 2
Year Built 1953
Annual Tax Amount $7,972
Tax Year 2021
Lot Size 9,104 Sqft
Lot Dimensions 50 X 182
Property Description
Redesigned and renovated with the highest of quality and craftmanship. Simply stunning. Every detail was carefully planned and executed. The curb appeal is charming with a brick patio to enjoy on a summer eve. As you enter you feel a special ambience with open views of the great room, staircase and designer kitchen. The second floor boasts three spacious bedrooms all with hardwood flooring, fully built out closets, new moldings and doors. The full bath has been tastefully remodeled. The lower level introduces so many options for real enjoyment with a huge family room, gorgeous full bath and laundry. Rarely found on an extra deep fully fenced yard. The recent improvements include: freshly painted house (inside & out) and garage; new fence; redesigned front entrance into family room; all new trim, doors and hardware; refinished hardwood floors and hardwood added to the kitchen; updated kitchen with new cabinets, appliances, countertops, backsplash, sink, faucet, garbage disposal and lighting; remodel of upstairs bathroom; professional closet organizers and light fixtures in all 3 bedrooms; recessed lighting in the family room and new fixtures in the foyer, hall and lower level; new railings going upstairs and to lower level; T.V. mounts; and new carpet runner. Situated in a preferred neighborhood within walking distance to the village square make this a great place to "Call Home".
Location
State IL
County Lake
Area Green Oaks / Libertyville
Rooms
Basement None
Interior
Interior Features Hardwood Floors
Heating Natural Gas, Forced Air
Cooling Central Air
Equipment CO Detectors, Ceiling Fan(s), Sump Pump
Fireplace N
Appliance Range, Microwave, Dishwasher, Refrigerator, Washer, Dryer, Disposal, Stainless Steel Appliance(s)
Laundry In Unit, Sink
Exterior
Exterior Feature Patio
Parking Features Detached
Garage Spaces 2.0
Community Features Curbs, Sidewalks, Street Lights, Street Paved
Roof Type Asphalt
Building
Lot Description Fenced Yard
Sewer Public Sewer
Water Public
New Construction false
Schools
Elementary Schools Copeland Manor Elementary School
Middle Schools Highland Middle School
High Schools Libertyville High School
School District 70 , 70, 128
Others
HOA Fee Include None
Ownership Fee Simple
Special Listing Condition None
Read Less
Want to know what your home might be worth? Contact us for a FREE valuation!

Our team is ready to help you sell your home for the highest possible price ASAP

© 2025 Listings courtesy of MRED as distributed by MLS GRID. All Rights Reserved.
Bought with Majbrith Brody • Baird & Warner





