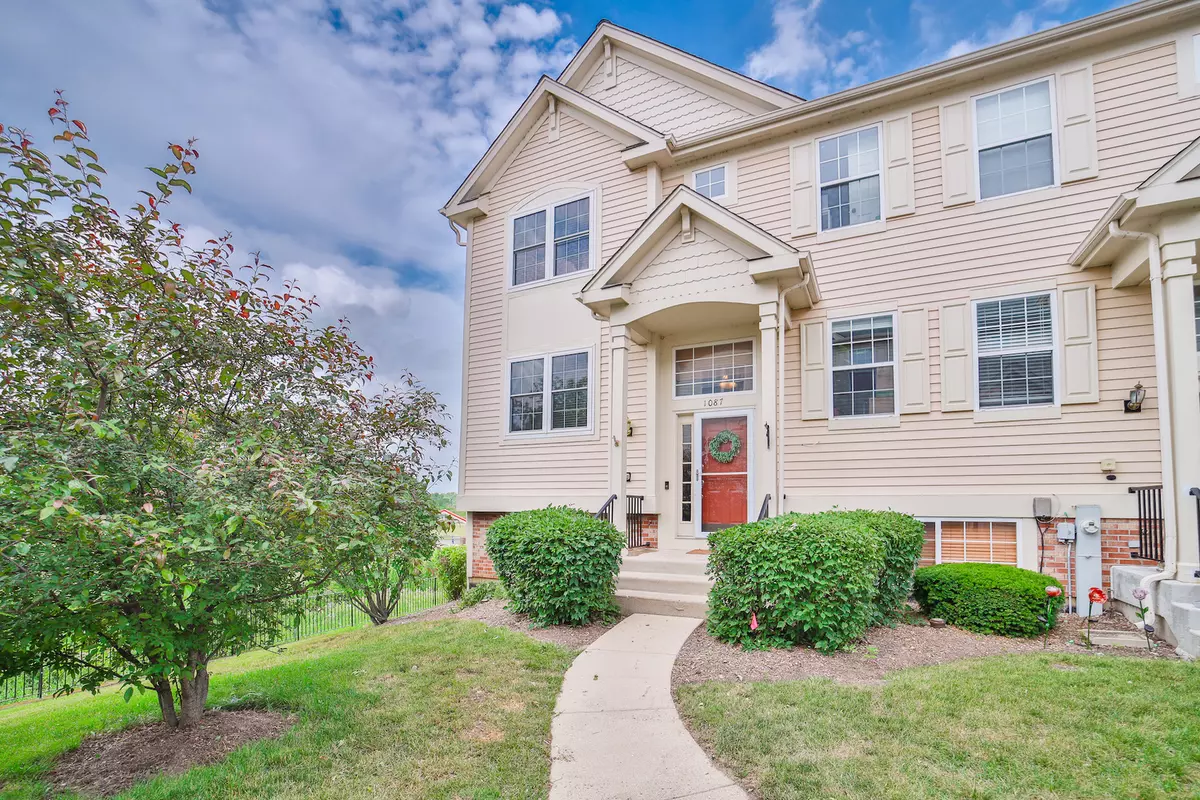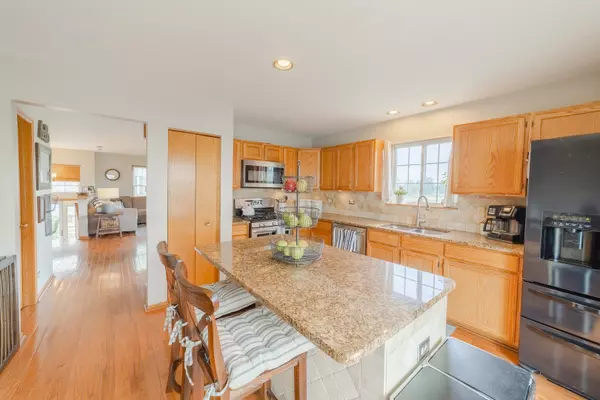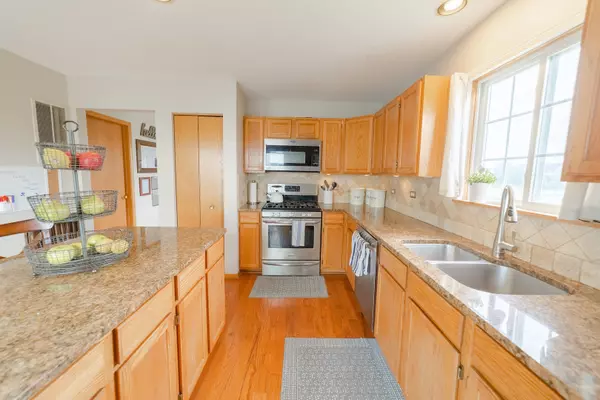$215,000
$209,000
2.9%For more information regarding the value of a property, please contact us for a free consultation.
1087 Manchester CIR Grayslake, IL 60030
2 Beds
2.5 Baths
1,460 SqFt
Key Details
Sold Price $215,000
Property Type Townhouse
Sub Type Townhouse-2 Story
Listing Status Sold
Purchase Type For Sale
Square Footage 1,460 sqft
Price per Sqft $147
Subdivision College Trail
MLS Listing ID 11458644
Sold Date 09/29/22
Bedrooms 2
Full Baths 2
Half Baths 1
HOA Fees $235/mo
Year Built 1994
Annual Tax Amount $6,864
Tax Year 2021
Lot Dimensions 0.03
Property Description
Bright, beautiful END UNIT townhome invites you home! Gleaming hardwood floors on the main level sprawl throughout the bright, open concept kitchen, dining, and living room. Kitchen offers stainless steel range and new stainless steel microwave, granite countertops, and plenty of space for eat-in table space. Don't miss the balcony just off the kitchen where you can catch beautiful sunrises, or the under stair nook full of imaginative possibilities. Upstairs, the large primary ensuite features new LED mirror in the upgraded bath including a large custom shower. The open loft offers the opportunity to be closed in as a third bedroom or use it as is for additional living space. The second bedroom, full bath, and laundry room complete the second floor. On the lower level, the garage features additional workshop or storage space. Less than a block from Rollins Savanna and Mills Park, it's easy to enjoy the outdoors at 1087 Manchester Circle in Grayslake!
Location
State IL
County Lake
Area Gages Lake / Grayslake / Hainesville / Third Lake / Wildwood
Rooms
Basement None
Interior
Interior Features Hardwood Floors, Second Floor Laundry
Heating Natural Gas
Cooling Central Air
Fireplace N
Appliance Range, Microwave, Dishwasher, Washer, Dryer, Stainless Steel Appliance(s)
Exterior
Exterior Feature Balcony, Deck, End Unit
Parking Features Attached
Garage Spaces 2.0
Roof Type Asphalt
Building
Lot Description Common Grounds, Nature Preserve Adjacent, Landscaped, Park Adjacent
Story 2
Sewer Public Sewer
Water Public
New Construction false
Schools
School District 46 , 46, 127
Others
HOA Fee Include Insurance, Exterior Maintenance, Lawn Care, Scavenger, Snow Removal
Ownership Fee Simple w/ HO Assn.
Special Listing Condition None
Pets Allowed Cats OK, Dogs OK
Read Less
Want to know what your home might be worth? Contact us for a FREE valuation!

Our team is ready to help you sell your home for the highest possible price ASAP

© 2025 Listings courtesy of MRED as distributed by MLS GRID. All Rights Reserved.
Bought with Michelle Nunez • RE/MAX Suburban





