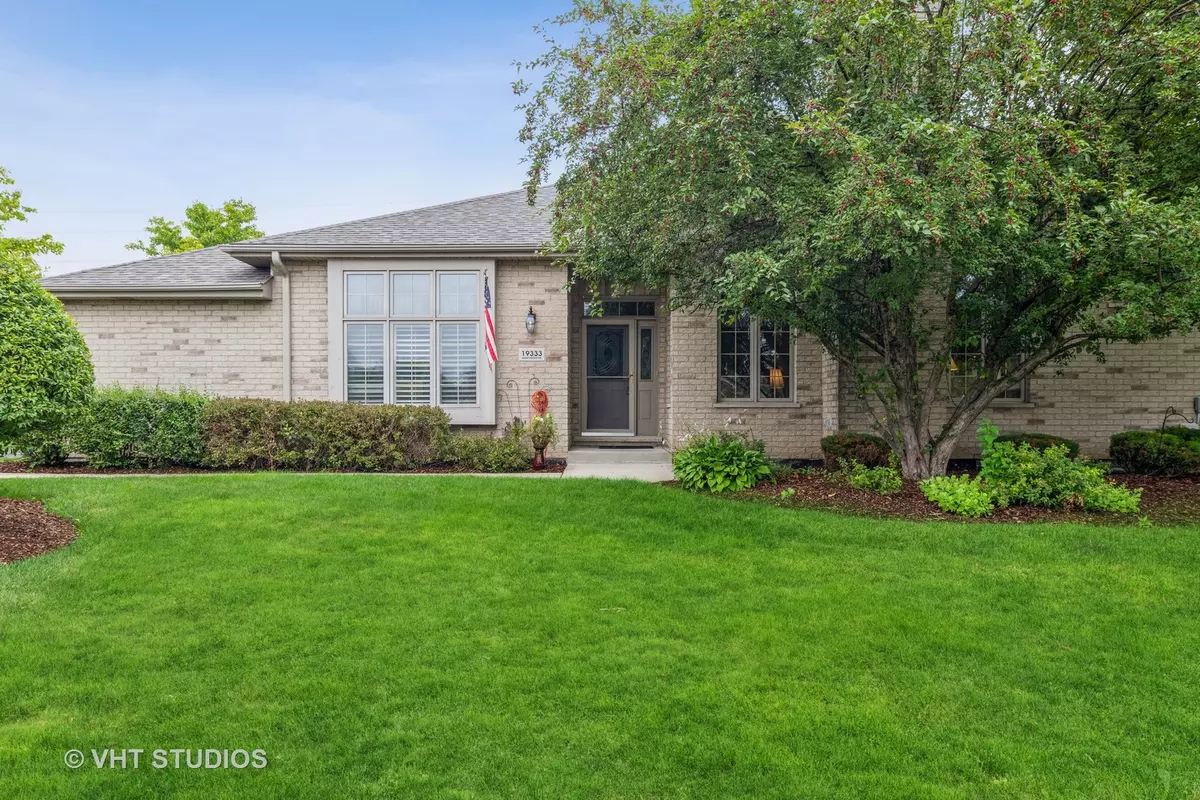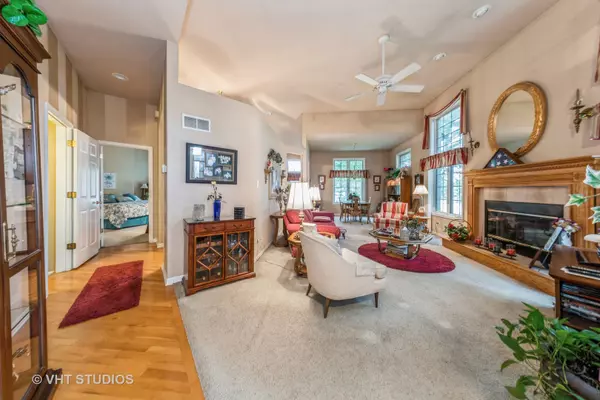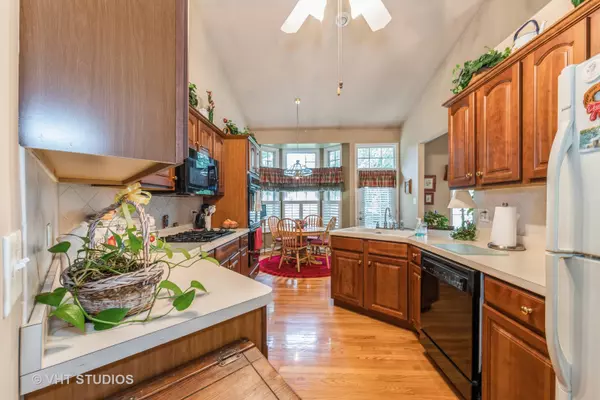$340,000
$349,900
2.8%For more information regarding the value of a property, please contact us for a free consultation.
19333 Manchester DR Mokena, IL 60448
5 Beds
3 Baths
1,951 SqFt
Key Details
Sold Price $340,000
Property Type Townhouse
Sub Type Townhouse-Ranch
Listing Status Sold
Purchase Type For Sale
Square Footage 1,951 sqft
Price per Sqft $174
Subdivision Grasmere
MLS Listing ID 11608031
Sold Date 09/29/22
Bedrooms 5
Full Baths 3
HOA Fees $275/mo
Year Built 2002
Annual Tax Amount $7,480
Tax Year 2020
Lot Dimensions 0X0
Property Description
This Hughes and Duggan built ranch style town home features 12+ foot ceilings in the LR with gas fireplace, a large eat in kitchen and formal dining room. The master bedroom boasts a walk in closet as well as a regular closet leading to the master bath with double sinks, a jetted tub and separate shower. The 3rd bedroom on the main level is currently being used as an office. The very large finished basement has 2 additional bedrooms and a 3rd full bath as well as a fabulous family room area. There are plantation shutters in some of the rooms as well. Amenities include a lawn sprinkler system and a home security system. The patio was new in 2015, A/C new in 2021.
Location
State IL
County Will
Area Mokena
Rooms
Basement Full
Interior
Interior Features Vaulted/Cathedral Ceilings, Skylight(s), First Floor Bedroom, First Floor Laundry, First Floor Full Bath
Heating Natural Gas, Forced Air
Cooling Central Air
Fireplaces Number 1
Fireplaces Type Gas Log
Fireplace Y
Appliance Double Oven, Microwave, Dishwasher, Refrigerator, Disposal
Exterior
Exterior Feature Patio
Parking Features Attached
Garage Spaces 2.0
Building
Story 1
Sewer Public Sewer
Water Lake Michigan
New Construction false
Schools
Middle Schools Summit Hill Junior High School
School District 161 , 161, 210
Others
HOA Fee Include Insurance, Exterior Maintenance, Lawn Care, Snow Removal
Ownership Fee Simple w/ HO Assn.
Special Listing Condition None
Pets Allowed Cats OK, Deposit Required, Dogs OK
Read Less
Want to know what your home might be worth? Contact us for a FREE valuation!

Our team is ready to help you sell your home for the highest possible price ASAP

© 2025 Listings courtesy of MRED as distributed by MLS GRID. All Rights Reserved.
Bought with Susan Adduci • Baird & Warner





