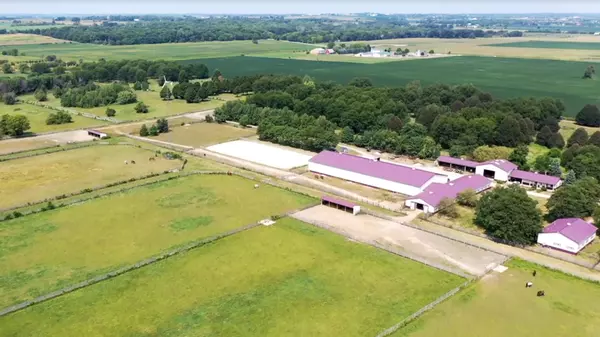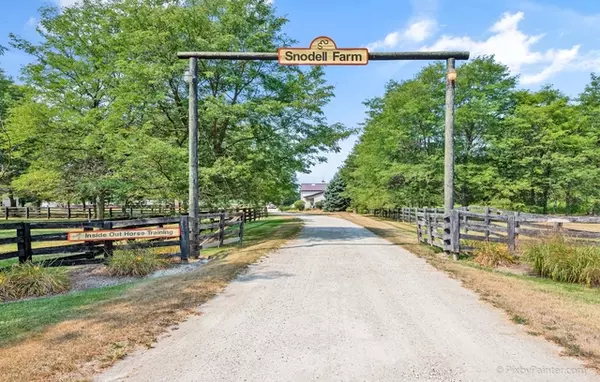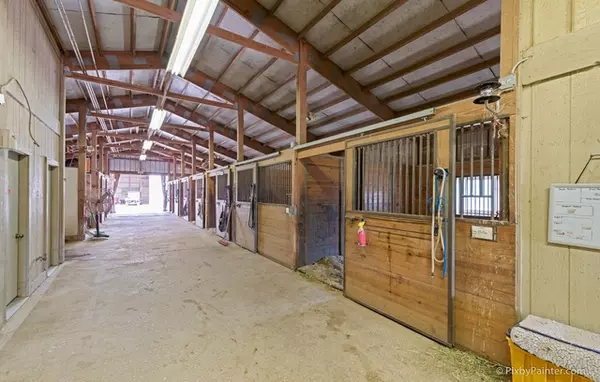$2,025,000
$2,500,000
19.0%For more information regarding the value of a property, please contact us for a free consultation.
7N720 Dittman RD Campton Hills, IL 60175
2 Beds
1 Bath
1,300 SqFt
Key Details
Sold Price $2,025,000
Property Type Single Family Home
Sub Type Detached Single
Listing Status Sold
Purchase Type For Sale
Square Footage 1,300 sqft
Price per Sqft $1,557
MLS Listing ID 10827920
Sold Date 09/30/22
Style Ranch
Bedrooms 2
Full Baths 1
Year Built 1999
Annual Tax Amount $18,186
Tax Year 2021
Lot Size 104.000 Acres
Lot Dimensions 104
Property Description
Snodell Farm--A 104 acre Horse farm in Campton Hills. Built in 1999, the Morton Stable has 20 (12x12) matted stalls, 2 tack rooms, feed room, 2 half bathrooms, heated/cooled viewing room w/kitchenette, wash stall, 73x180 Heated Indoor arena w/sand footing and sprinkler system. The 90x210 Outdoor arena has sand footing and underground drainage. Seven small drylots/paddocks with 3-12x48 run-in sheds. Eight fenced pastures from 3 to 7 acres each with automatic waterers. All fencing is Shuck Kentucky-style, 4-board wood fence. Buildings added in 2005 include an Office with full bath & woodworking shop (both with HVAC); 2 car garage, 30x42 hay barn, 24x54 three-sided shed row which now has more stalls. Established 34 acre hay field. Caretaker living quarters include a 2 Bedroom, 1 bath home with attached 3 1/2 car garage. Six additional acres are available for more pasture or a home site. This property was originally a tree farm and there are mature shade trees throughout the property. The entire property is on Natural Gas--not propane and the windmill generates some electricity for the farm. Suited for any discipline of riding, this 104+ acre farm is comprised of 7 parcels of land. Zoned Farm. Sorry, not available for lease. By appointment & qualified buyers please.---This sale was for 6 parcels only--it did not include the -013 parcel.
Location
State IL
County Kane
Area Campton Hills / St. Charles
Rooms
Basement None
Interior
Interior Features Vaulted/Cathedral Ceilings, Wood Laminate Floors, First Floor Bedroom, First Floor Laundry, First Floor Full Bath
Heating Natural Gas
Cooling Central Air
Equipment CO Detectors, Ceiling Fan(s)
Fireplace N
Appliance Range, Microwave, Dishwasher, Refrigerator, Washer, Dryer
Laundry In Unit
Exterior
Exterior Feature Porch, Box Stalls, Workshop
Parking Features Attached, Detached
Garage Spaces 5.0
Community Features Horse-Riding Area, Horse-Riding Trails, Street Paved
Roof Type Metal
Building
Lot Description Corner Lot, Fenced Yard, Horses Allowed, Irregular Lot, Paddock, Mature Trees, Pasture, Wood Fence
Sewer Septic-Private
Water Private Well
New Construction false
Schools
Elementary Schools Lily Lake Grade School
Middle Schools Central Middle School
High Schools Central High School
School District 301 , 301, 301
Others
HOA Fee Include None
Ownership Fee Simple
Special Listing Condition List Broker Must Accompany
Read Less
Want to know what your home might be worth? Contact us for a FREE valuation!

Our team is ready to help you sell your home for the highest possible price ASAP

© 2025 Listings courtesy of MRED as distributed by MLS GRID. All Rights Reserved.
Bought with Non Member • NON MEMBER





