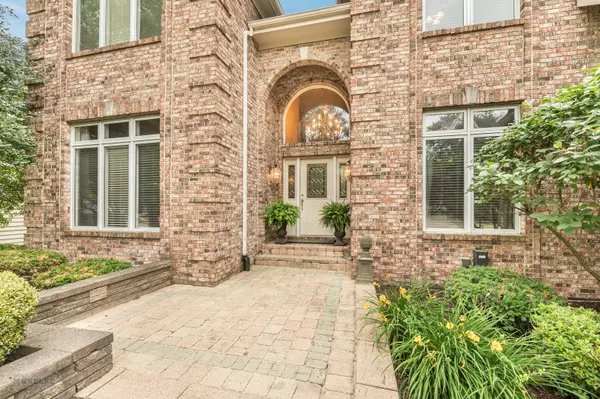$630,000
$635,000
0.8%For more information regarding the value of a property, please contact us for a free consultation.
2277 Faith LN Aurora, IL 60502
4 Beds
2.5 Baths
3,751 SqFt
Key Details
Sold Price $630,000
Property Type Single Family Home
Sub Type Detached Single
Listing Status Sold
Purchase Type For Sale
Square Footage 3,751 sqft
Price per Sqft $167
Subdivision Ginger Woods
MLS Listing ID 11465017
Sold Date 09/30/22
Style Traditional
Bedrooms 4
Full Baths 2
Half Baths 1
HOA Fees $46/ann
Year Built 1999
Annual Tax Amount $14,648
Tax Year 2021
Lot Dimensions 83X120
Property Description
GREAT LOCATION & PRICE, home is situated on a dead-end street with beautiful pond views. Large back deck and paver patio area~Bring your decorating idea's to this home with over 3750 sq feet. English basement roughed in for full bathroom. Newer windows on the back side of the home, 2-story family room with full brick cozy fire-place. Large bedrooms and plenty of closet space.(4 bedrooms, plus den, separate living and dining room) Kitchen has large island with granite counters and huge refrigerator, double oven and cooktop. Laundry room with a guest closet. Paver driveway and walkways~Fabulous school district, minutes to I-88, train and shopping. Welcome to Ginger Woods!
Location
State IL
County Du Page
Area Aurora / Eola
Rooms
Basement Full, English
Interior
Interior Features Vaulted/Cathedral Ceilings, Hardwood Floors, First Floor Laundry, Built-in Features, Walk-In Closet(s), Bookcases, Ceiling - 9 Foot, Open Floorplan, Special Millwork, Some Window Treatmnt, Some Wood Floors, Drapes/Blinds, Granite Counters, Separate Dining Room, Some Insulated Wndws
Heating Natural Gas
Cooling Central Air, Zoned
Fireplaces Number 1
Fireplaces Type Gas Log, Gas Starter
Equipment Humidifier, TV-Dish, CO Detectors, Ceiling Fan(s), Sprinkler-Lawn
Fireplace Y
Laundry Gas Dryer Hookup, Laundry Chute, Sink
Exterior
Exterior Feature Deck, Patio, Brick Paver Patio, Storms/Screens
Parking Features Attached
Garage Spaces 3.0
Community Features Park, Lake, Curbs, Sidewalks, Street Lights, Street Paved
Roof Type Asphalt
Building
Lot Description Pond(s)
Sewer Public Sewer
Water Public
New Construction false
Schools
Middle Schools Granger Middle School
High Schools Metea Valley High School
School District 204 , 204, 204
Others
HOA Fee Include Insurance
Ownership Fee Simple w/ HO Assn.
Special Listing Condition None
Read Less
Want to know what your home might be worth? Contact us for a FREE valuation!

Our team is ready to help you sell your home for the highest possible price ASAP

© 2025 Listings courtesy of MRED as distributed by MLS GRID. All Rights Reserved.
Bought with Mary Serle • @properties Christie's International Real Estate





