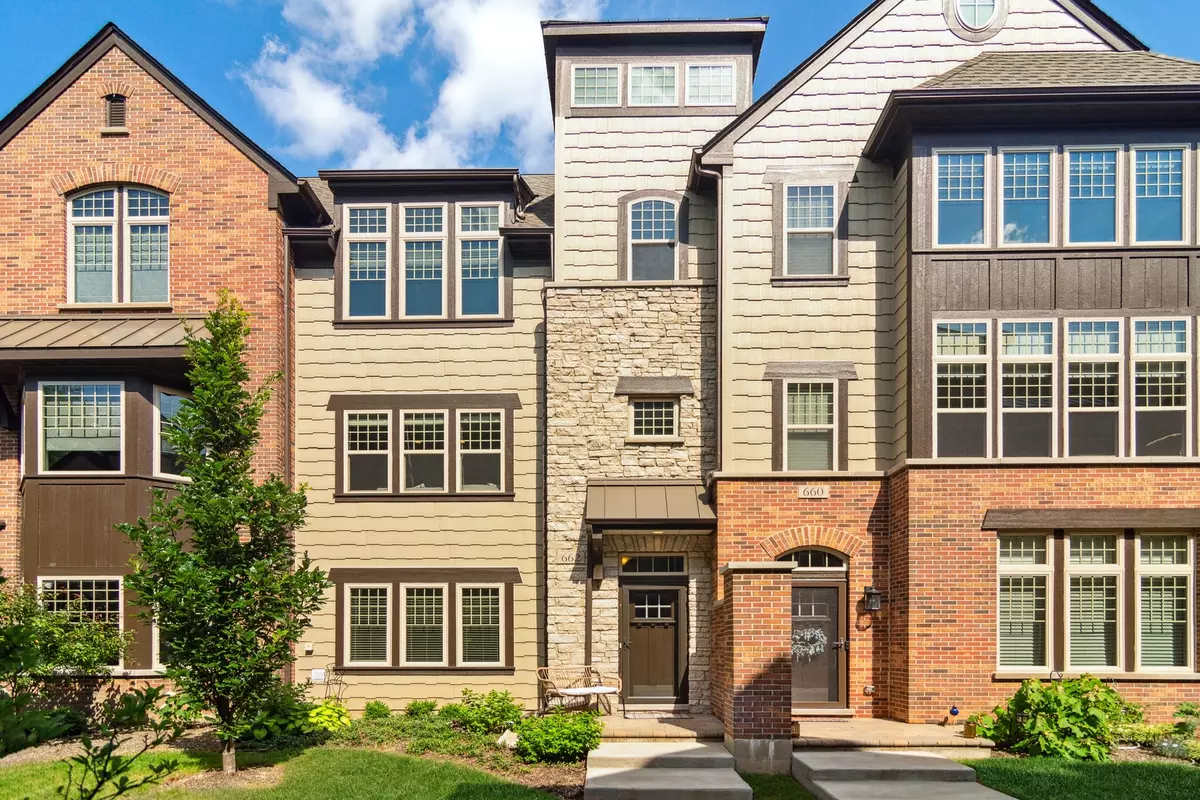$536,000
$545,000
1.7%For more information regarding the value of a property, please contact us for a free consultation.
662 Parkside CT Libertyville, IL 60048
3 Beds
2.5 Baths
2,445 SqFt
Key Details
Sold Price $536,000
Property Type Townhouse
Sub Type T3-Townhouse 3+ Stories
Listing Status Sold
Purchase Type For Sale
Square Footage 2,445 sqft
Price per Sqft $219
Subdivision Parkside Of Libertyville
MLS Listing ID 11468073
Sold Date 09/02/22
Bedrooms 3
Full Baths 2
Half Baths 1
HOA Fees $228/mo
Rental Info No
Year Built 2019
Annual Tax Amount $11,497
Tax Year 2021
Lot Dimensions 1686
Property Description
Nearly new and just out of a magazine, this magnificent townhome features beautiful interior finishes and upgrades galore. With close to 2500 sq. ft. of living space, this townhome lives like a single-family home with three levels of extensive living space. Private front entrance with a brick patio welcomes you to the first level that has an office/4th bedroom (roughed in for another bathroom), storage and direct access to a two-car garage with epoxy flooring. The main floor has an expansive open floor plan with an impressive kitchen, island with breakfast bar, quartz countertops, custom cabinetry with pull out drawers, subway tile backsplash, high-end stainless-steel appliances and sliders leading out to your private balcony with gas hook up. Gorgeous hardwood floors on the first two levels and designer fixtures throughout. Beautiful primary suite with walk in closet and stunning spa bath. Two more bedrooms, full bath and laundry with storage on the 3rd level. You will not be disappointed! Award winning schools and walking distance to downtown Libertyville, Metra, restaurants and shopping. Don't miss this one!
Location
State IL
County Lake
Area Green Oaks / Libertyville
Rooms
Basement None
Interior
Heating Natural Gas, Forced Air
Cooling Central Air
Fireplace N
Appliance Range, Microwave, Dishwasher, Refrigerator, Washer, Dryer, Disposal
Laundry In Unit
Exterior
Exterior Feature Balcony
Parking Features Attached
Garage Spaces 2.0
Amenities Available None
Building
Story 3
Sewer Public Sewer
Water Public
New Construction false
Schools
Elementary Schools Adler Park School
Middle Schools Highland Middle School
High Schools Libertyville High School
School District 70 , 70, 128
Others
HOA Fee Include Lawn Care, Snow Removal
Ownership Fee Simple w/ HO Assn.
Special Listing Condition None
Pets Allowed Cats OK, Dogs OK
Read Less
Want to know what your home might be worth? Contact us for a FREE valuation!

Our team is ready to help you sell your home for the highest possible price ASAP

© 2025 Listings courtesy of MRED as distributed by MLS GRID. All Rights Reserved.
Bought with Debra Dunn • @properties Christie's International Real Estate





