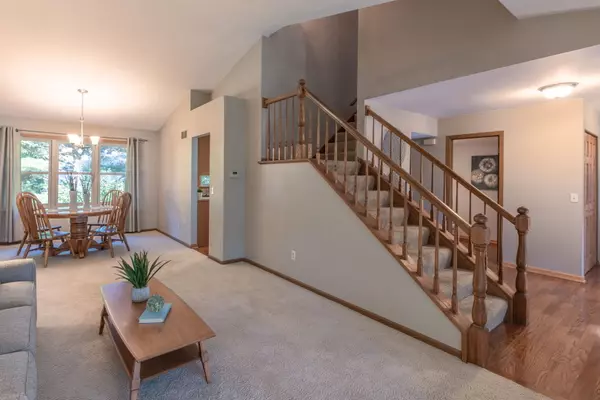$360,000
$350,000
2.9%For more information regarding the value of a property, please contact us for a free consultation.
206 Thornbury CT Oswego, IL 60543
4 Beds
2.5 Baths
2,072 SqFt
Key Details
Sold Price $360,000
Property Type Single Family Home
Sub Type Detached Single
Listing Status Sold
Purchase Type For Sale
Square Footage 2,072 sqft
Price per Sqft $173
Subdivision Windcrest
MLS Listing ID 11609601
Sold Date 10/04/22
Style Traditional
Bedrooms 4
Full Baths 2
Half Baths 1
Year Built 1990
Annual Tax Amount $7,782
Tax Year 2021
Lot Size 0.310 Acres
Lot Dimensions 45.22X137.99X50.01X110.46X122.7
Property Description
Welcome to the beautiful neighborhood of Windcrest! Sitting on almost 1/3 of an acre, on a quiet cul de sac, this meticulously maintained home is perfectly situated on a beautiful, peaceful, wooded lot with a concrete patio and mature landscaping (& even some raspberry bushes)! As you approach the huge, welcoming 29x6 ft covered porch, you will know you are home! Inside you will discover and updated kitchen with quartz and newer stainless appliances. The roof was new in 2020, the furnace and A/C are 6 yrs young and there are Renewal by Anderson Windows. All 3 bathrooms have been updated with the master boasting an inviting soaker tub, custom ceramic shower with glass doors, a body sprayer, updated lighting and plenty of cabinets for storing all those necessities. The master bedroom has a vaulted ceiling and a generous 7x6ft walk in closet with shelving. The other 3 bedrooms share a full hallway bathroom that is complete with a sun dome solar tube that fills the room with natural lighting. The focal point of the family room is the brick fireplace that is flanked with custom built-in cabinetry/shelving on either side. The powder room has been tastefully updated and the eating area, living room and dining room round out the main floor making sure there is enough room for everyone. The basement is finished with a rec area, exercise area, laundry/utility room with a washer/dryer and a 280 sf crawl space with a sealed floor and very easy access for storage. This home is just around the corner from Chesterfield Park where you will discover a beautiful playground, a skate park, baseball & soccer fields, a basketball court and even a pond! Hop on the winding bike/walking paths and you can head over to the Civic Center with all its activities including the community pool and a disc golf course or perhaps ride into the quaint downtown area of Oswego and enjoy the shops, restaurants or even an icecream. The other stores and restaurants are a quick drive down Ogden. This home has it all including Fox Bend Golf Course right across the street from the neighborhood! WELCOME HOME!
Location
State IL
County Kendall
Area Oswego
Rooms
Basement Partial
Interior
Interior Features Vaulted/Cathedral Ceilings, Skylight(s), Hardwood Floors, Built-in Features, Walk-In Closet(s), Bookcases, Some Wood Floors, Separate Dining Room
Heating Natural Gas
Cooling Central Air
Fireplaces Number 1
Fireplaces Type Wood Burning, Attached Fireplace Doors/Screen
Equipment Water-Softener Owned, CO Detectors, Ceiling Fan(s), Sump Pump, Radon Mitigation System, Water Heater-Gas
Fireplace Y
Appliance Range, Microwave, Dishwasher, Refrigerator, Washer, Dryer, Disposal, Stainless Steel Appliance(s), Water Softener
Exterior
Exterior Feature Patio, Storms/Screens
Parking Features Attached
Garage Spaces 2.0
Community Features Park, Curbs, Sidewalks, Street Lights, Street Paved
Roof Type Asphalt
Building
Lot Description Cul-De-Sac, Landscaped, Mature Trees, Sidewalks
Sewer Public Sewer
Water Public
New Construction false
Schools
Elementary Schools Old Post Elementary School
Middle Schools Thompson Junior High School
High Schools Oswego High School
School District 308 , 308, 308
Others
HOA Fee Include None
Ownership Fee Simple
Special Listing Condition None
Read Less
Want to know what your home might be worth? Contact us for a FREE valuation!

Our team is ready to help you sell your home for the highest possible price ASAP

© 2025 Listings courtesy of MRED as distributed by MLS GRID. All Rights Reserved.
Bought with Janell Donegan • Tanis Group LLC





