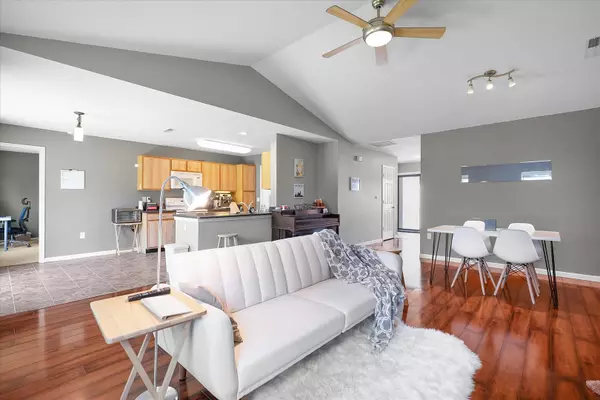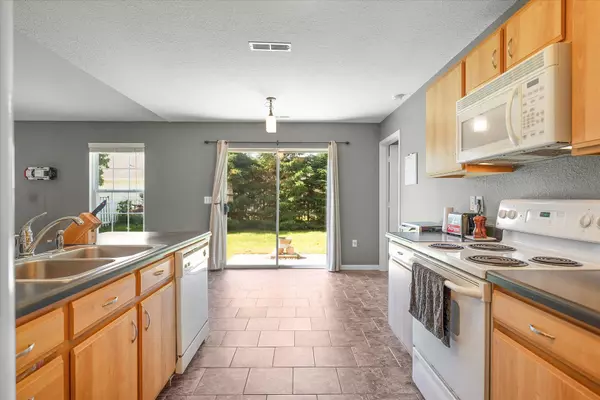$182,000
$174,900
4.1%For more information regarding the value of a property, please contact us for a free consultation.
709 Newton DR Champaign, IL 61822
2 Beds
2 Baths
1,192 SqFt
Key Details
Sold Price $182,000
Property Type Single Family Home
Sub Type Detached Single
Listing Status Sold
Purchase Type For Sale
Square Footage 1,192 sqft
Price per Sqft $152
Subdivision Ashland Park
MLS Listing ID 11414982
Sold Date 08/15/22
Style Ranch
Bedrooms 2
Full Baths 2
HOA Fees $2/ann
Year Built 2005
Annual Tax Amount $3,618
Tax Year 2020
Lot Size 5,227 Sqft
Lot Dimensions 50 X 104
Property Description
This super popular 2 bedroom floor plan is now up for the taking! Located in the highly sought after Ashland Park Subdivision. Functional split floor plan offers a bedroom and adjacent full bathroom upon entry. Living room with Vaulted ceilings is open to dining area and kitchen. Kitchen is fully applianced and is highlighted by trendy smooth faced blonde cabinets. Laundry room, complete with washer/dryer, is located upon entry from the 2-car garage. The spacious master suite hosts a large closet and attached bathroom. Private Fenced-in yard with a concrete patio. Convenient to shopping, dining, bus routes, and more!
Location
State IL
County Champaign
Area Champaign, Savoy
Rooms
Basement None
Interior
Interior Features Vaulted/Cathedral Ceilings, First Floor Bedroom, First Floor Laundry, First Floor Full Bath, Walk-In Closet(s)
Heating Electric, Heat Pump
Cooling Central Air
Fireplace N
Appliance Range, Microwave, Dishwasher, Refrigerator, Washer, Dryer
Exterior
Exterior Feature Patio
Parking Features Attached
Garage Spaces 2.0
Community Features Park, Curbs, Sidewalks, Street Lights, Street Paved
Roof Type Asphalt
Building
Lot Description Fenced Yard, Landscaped
Sewer Public Sewer
Water Public
New Construction false
Schools
Elementary Schools Champaign Elementary School
Middle Schools Champaign/Middle Call Unit 4 351
High Schools Central High School
School District 4 , 4, 4
Others
HOA Fee Include Insurance
Ownership Fee Simple
Special Listing Condition Exclusions-Call List Office
Read Less
Want to know what your home might be worth? Contact us for a FREE valuation!

Our team is ready to help you sell your home for the highest possible price ASAP

© 2025 Listings courtesy of MRED as distributed by MLS GRID. All Rights Reserved.
Bought with Nate Evans • eXp Realty,LLC-Maho





