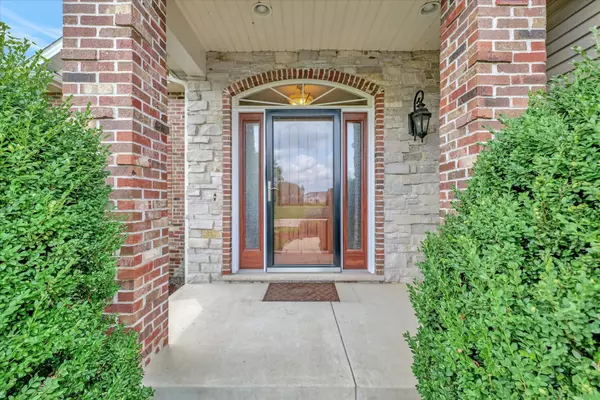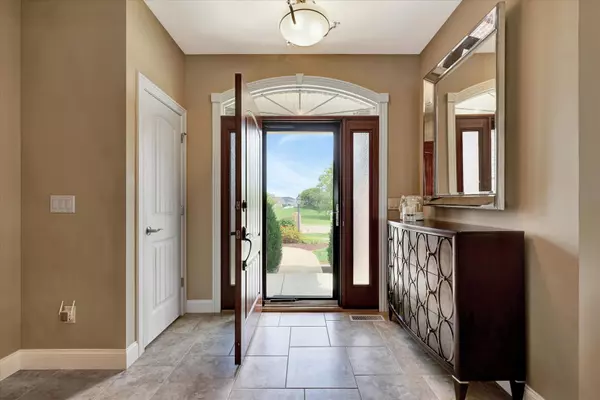$536,000
$549,900
2.5%For more information regarding the value of a property, please contact us for a free consultation.
1107 Declaration DR Savoy, IL 61874
4 Beds
3.5 Baths
2,772 SqFt
Key Details
Sold Price $536,000
Property Type Single Family Home
Sub Type Detached Single
Listing Status Sold
Purchase Type For Sale
Square Footage 2,772 sqft
Price per Sqft $193
MLS Listing ID 11485950
Sold Date 10/11/22
Bedrooms 4
Full Baths 3
Half Baths 1
HOA Fees $18/ann
Year Built 2009
Annual Tax Amount $9,178
Tax Year 2021
Lot Dimensions 72 X 120
Property Description
This home is absolutely stunning! Located at Liberty on the Lake subdivision, on the 10 acre lake, this 4 bedroom, 3.5 bath home has over 3900 finished sq. ft. including a first floor primary suite, a large open kitchen with custom cabinetry, and an impressive four seasons room. The outdoor kitchen area (by Brown Woods) has a pergola, fire pit, grill, and a large seating area. The second floor has 3 bedrooms and a full bathroom. The finished basement includes a full bath, a kitchen area with a full stove and refrigerator, a movie room with projection hookups and surround sound wiring, and a large finished area to serve as a family room or rec room. A fifth bedroom could easily be completed in the unfinished part that already includes an egress window. Expansive lake views, small park (commons area) in front of the home, and a five acre commons area (future park) abutting the south shoreline of the lake. Meticulously maintained by the original owners.
Location
State IL
County Champaign
Area Champaign, Savoy
Rooms
Basement Full
Interior
Interior Features Hardwood Floors, Wood Laminate Floors, First Floor Bedroom, First Floor Laundry, First Floor Full Bath, Granite Counters, Separate Dining Room, Some Storm Doors
Heating Natural Gas
Cooling Central Air
Fireplaces Number 1
Fireplace Y
Appliance Microwave, Dishwasher, Refrigerator, Washer, Dryer, Disposal, Stainless Steel Appliance(s), Cooktop, Built-In Oven, Range Hood, Gas Cooktop, Electric Oven
Laundry Electric Dryer Hookup
Exterior
Exterior Feature Patio, Brick Paver Patio, Outdoor Grill, Fire Pit
Parking Features Attached
Garage Spaces 3.0
Roof Type Asphalt
Building
Sewer Public Sewer
Water Public
New Construction false
Schools
Elementary Schools Unit 4 Of Choice
Middle Schools Unit 4 Of Choice
High Schools Central High School
School District 4 , 4, 4
Others
HOA Fee Include Other
Ownership Fee Simple
Special Listing Condition None
Read Less
Want to know what your home might be worth? Contact us for a FREE valuation!

Our team is ready to help you sell your home for the highest possible price ASAP

© 2025 Listings courtesy of MRED as distributed by MLS GRID. All Rights Reserved.
Bought with Scott Bechtel • KELLER WILLIAMS-TREC





