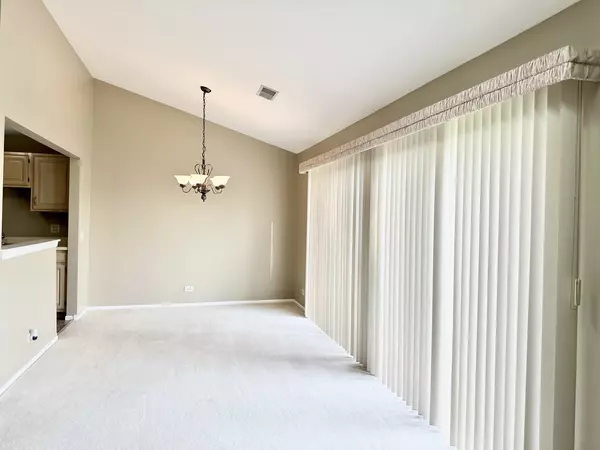$211,000
$209,900
0.5%For more information regarding the value of a property, please contact us for a free consultation.
106 Stirling LN #V2 Schaumburg, IL 60194
2 Beds
2 Baths
Key Details
Sold Price $211,000
Property Type Condo
Sub Type Condo
Listing Status Sold
Purchase Type For Sale
Subdivision Town Place
MLS Listing ID 11631906
Sold Date 10/13/22
Bedrooms 2
Full Baths 2
HOA Fees $222/mo
Year Built 1989
Annual Tax Amount $4,367
Tax Year 2020
Lot Dimensions COMMON
Property Description
A Great Starter Home that's ready for your personal touch! This bright and airy Coach home has vaulted ceilings, new skylights and a Fabulous Wood burning fireplace that will make those winter days, feel warm and cozy! To the right of the dinning room you have multiple sliding glass doors that let in a lot of Natural Sunlight and outside of those doors is a large Balcony with an amazing view of the courtyard! The kitchen has plenty of space for an eat-in area and features a Large Walk-In Pantry. Down the hall you have a Spacious Master Bedroom with a Full bath & walk-in closet, as well as a guest bedroom and a Laundry room. New A/C was installed in 2020, new Water Heater in 2018, New Skylights in 2021. This great home is in the Town Place Subdivision with a Swimming Pool to spend your Summers in and a Clubhouse. Great Location! Right off of Schaumburg Rd, close to lots of shopping on Barrington. Don't miss your chance to see this one!
Location
State IL
County Cook
Area Schaumburg
Rooms
Basement None
Interior
Interior Features Vaulted/Cathedral Ceilings, Skylight(s), Laundry Hook-Up in Unit, Walk-In Closet(s), Separate Dining Room, Pantry
Heating Natural Gas, Forced Air
Cooling Central Air
Fireplaces Number 1
Fireplaces Type Wood Burning, Gas Starter
Fireplace Y
Appliance Range, Microwave, Dishwasher, Refrigerator, Washer, Dryer
Laundry In Unit
Exterior
Exterior Feature Balcony, Storms/Screens
Garage Attached
Garage Spaces 1.0
Amenities Available Pool
Waterfront false
Roof Type Asphalt
Building
Story 1
Sewer Public Sewer
Water Public
New Construction false
Schools
Elementary Schools Hoover Math & Science Academy
Middle Schools Jane Addams Junior High School
High Schools Hoffman Estates High School
School District 54 , 54, 211
Others
HOA Fee Include Insurance, Clubhouse, Pool, Exterior Maintenance, Lawn Care, Snow Removal
Ownership Condo
Special Listing Condition None
Pets Description Cats OK, Dogs OK
Read Less
Want to know what your home might be worth? Contact us for a FREE valuation!

Our team is ready to help you sell your home for the highest possible price ASAP

© 2024 Listings courtesy of MRED as distributed by MLS GRID. All Rights Reserved.
Bought with Maria Novak • RE/MAX Suburban






