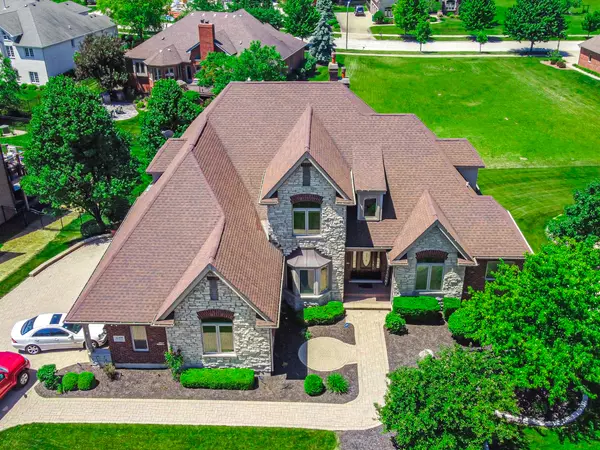$840,000
$849,000
1.1%For more information regarding the value of a property, please contact us for a free consultation.
12408 Province DR Lemont, IL 60439
5 Beds
5.5 Baths
6,000 SqFt
Key Details
Sold Price $840,000
Property Type Single Family Home
Sub Type Detached Single
Listing Status Sold
Purchase Type For Sale
Square Footage 6,000 sqft
Price per Sqft $140
Subdivision Briarcliffe Estates
MLS Listing ID 11616708
Sold Date 10/14/22
Style Traditional
Bedrooms 5
Full Baths 5
Half Baths 1
HOA Fees $18/ann
Year Built 2004
Annual Tax Amount $14,021
Tax Year 2020
Lot Size 0.315 Acres
Lot Dimensions 126X139X67X139
Property Description
Exquisite, CUSTOM home in one of Lemont's HIGHLY sought after locations, BRIARCLIFFE ESTATES known for its custom built masterpieces. This wonderful residence boasts approximately 6,000 square feet of finished living space. Soaring ceilings in the room-sized foyer entry to greet guests. Impressive two-story foyer with a stunning wrought iron staircase opens into a residence that radiates warmth and sophistication throughout. Custom trim and millwork. Formal living room and dining room for entertaining. Wonderful great room with spectacular custom ceiling and beautiful fireplace with a granite around. Wait until you see this truly STUNNING, gourmet, DREAM kitchen, exquisite, HIGH END quality cabinetry, granite countertops, stainless steel appliances, a LARGE island for additional seating and oversized pantry. MAIN LEVEL MASTER BEDROOM with stunning hardwood floors, custom crown molding/tray ceilings and access to the beautiful deck. Private master bathroom with dual vanity, whirlpool tub and separate shower. Incredible master closet that features custom organization and rotating shoe racks. (This is a must see) Second level features four spacious bedrooms with private ensuites and tons of closet space. A lovely office on the second level can be used as a fifth bedroom. Enormous, WALK OUT, finished basement offers a second FULL kitchen, family area with a stunning brick fireplace in a herringbone pattern, recreation area, wine cellar and lots of storage, bonus room and best of all radiant heat!!! This perfect lot offers professional landscaping, multi-level entertaining with extended deck and brick paver patio. 3 car heated garage. Conveniently located, this home is just minutes from expressway, shopping, dining, METRA and wonderful golf courses. Top rated schools located in Lemont. If you are looking for the perfect place to call home. Call for your private showing today.
Location
State IL
County Cook
Area Lemont
Rooms
Basement Full, Walkout
Interior
Interior Features Vaulted/Cathedral Ceilings, Hardwood Floors, First Floor Bedroom, First Floor Laundry, First Floor Full Bath, Walk-In Closet(s), Coffered Ceiling(s), Historic/Period Mlwk, Open Floorplan, Special Millwork
Heating Natural Gas, Forced Air, Radiant, Sep Heating Systems - 2+, Zoned
Cooling Central Air, Zoned
Fireplaces Number 2
Fireplaces Type Gas Log
Equipment Humidifier, Security System, Intercom, Ceiling Fan(s), Fan-Whole House, Sump Pump, Sprinkler-Lawn
Fireplace Y
Appliance Double Oven, Range, Microwave, Dishwasher, Refrigerator, Washer, Dryer, Disposal, Stainless Steel Appliance(s), Wine Refrigerator, Range Hood
Laundry Gas Dryer Hookup, Laundry Closet, Sink
Exterior
Exterior Feature Deck, Patio, Brick Paver Patio, Storms/Screens
Parking Features Attached
Garage Spaces 3.0
Community Features Sidewalks, Street Lights, Street Paved
Roof Type Asphalt
Building
Lot Description Landscaped, Mature Trees
Sewer Public Sewer
Water Public
New Construction false
Schools
Elementary Schools Oakwood Elementary School
Middle Schools Old Quarry Middle School
High Schools Lemont Twp High School
School District 113A , 113A, 210
Others
HOA Fee Include Other
Ownership Fee Simple w/ HO Assn.
Special Listing Condition None
Read Less
Want to know what your home might be worth? Contact us for a FREE valuation!

Our team is ready to help you sell your home for the highest possible price ASAP

© 2025 Listings courtesy of MRED as distributed by MLS GRID. All Rights Reserved.
Bought with Jessica DeVries • Southwestern Real Estate, Inc.





