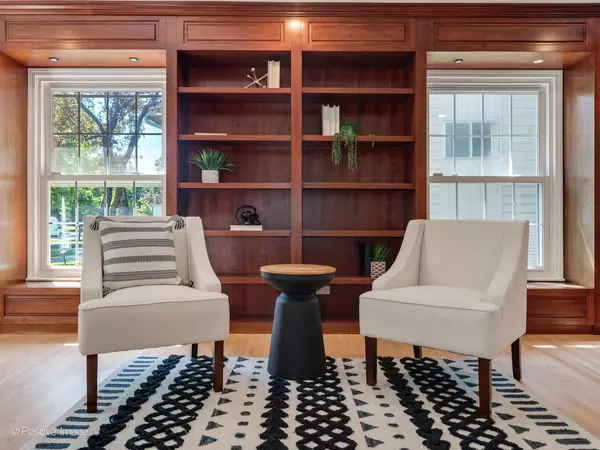$765,000
$784,900
2.5%For more information regarding the value of a property, please contact us for a free consultation.
1812 Mccraren RD Highland Park, IL 60035
5 Beds
3 Baths
3,449 SqFt
Key Details
Sold Price $765,000
Property Type Single Family Home
Sub Type Detached Single
Listing Status Sold
Purchase Type For Sale
Square Footage 3,449 sqft
Price per Sqft $221
Subdivision Sherwood Forest
MLS Listing ID 11470878
Sold Date 10/14/22
Bedrooms 5
Full Baths 2
Half Baths 2
Year Built 1968
Annual Tax Amount $16,046
Tax Year 2021
Lot Size 10,166 Sqft
Lot Dimensions 10166
Property Description
MUCH LARGER THAN IT APPEARS!! Come see this beautiful dream home located on a lovely tree lined street in sought-after Sherwood Forest subdivision of Highland Park. This very spacious 3,449 square foot home also has another 1,885 square feet of a fully finished basement! The main level has a living room with custom built in shelves and a desk, a large sperate dining room, a large living room featuring a wood burning fireplace, a laundry room with a new washer and dryer, a half bathroom, and of course a large kitchen! The kitchen features custom cabinets, quartz counters, porcelain backsplash, undermount cabinet lighting, Dacor 48" stove and hood, and a new Dacor fridge. The second level has 5 bedrooms and 2 full bathrooms. The primary bedroom is very spacious with a walk-in closet, huge primary bathroom that features porcelain herringbone floor tiles, a soaking tub, a separate shower, a double vanity with quartz counters and A SAUNA!!! New carpet has been placed throughout, freshly painted inside and outside, new LED lighting, new hardware, and refinished hardwood flooring. The basement is fully finished with plenty of space for more family living or a rec room. Also you will find additional storage rooms and another half bathroom. 2 car attached garage, and a professionally landscaped yard. Last is the perfect yard for entertaining with a large deck and gas hook up for a grill! Truly a move in ready home!! Listing broker is also the owner.
Location
State IL
County Lake
Area Highland Park
Rooms
Basement Full
Interior
Interior Features Skylight(s), Bar-Dry, Hardwood Floors, First Floor Laundry, Built-in Features, Walk-In Closet(s), Bookcases, Open Floorplan, Some Carpeting, Some Window Treatmnt, Separate Dining Room
Heating Natural Gas, Forced Air
Cooling Central Air
Fireplaces Number 1
Fireplaces Type Wood Burning
Fireplace Y
Appliance Range, Microwave, Dishwasher, Refrigerator, Washer, Dryer, Disposal, Stainless Steel Appliance(s), Range Hood
Laundry Sink
Exterior
Exterior Feature Deck
Parking Features Attached
Garage Spaces 2.0
Roof Type Asphalt
Building
Lot Description Fenced Yard, Landscaped, Mature Trees
Sewer Public Sewer
Water Public
New Construction false
Schools
Elementary Schools Sherwood Elementary School
Middle Schools Edgewood Middle School
School District 112 , 112, 113
Others
HOA Fee Include None
Ownership Fee Simple
Special Listing Condition None
Read Less
Want to know what your home might be worth? Contact us for a FREE valuation!

Our team is ready to help you sell your home for the highest possible price ASAP

© 2025 Listings courtesy of MRED as distributed by MLS GRID. All Rights Reserved.
Bought with Alex Wolking • Keller Williams ONEChicago





