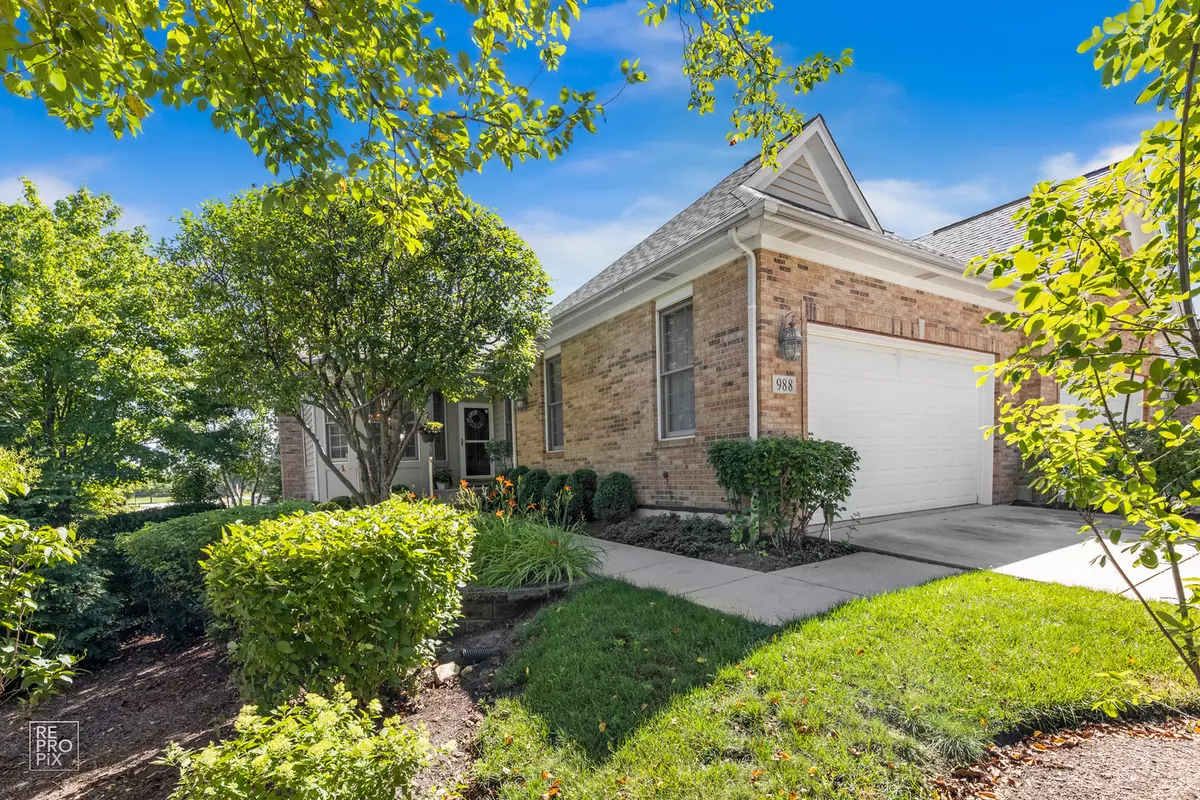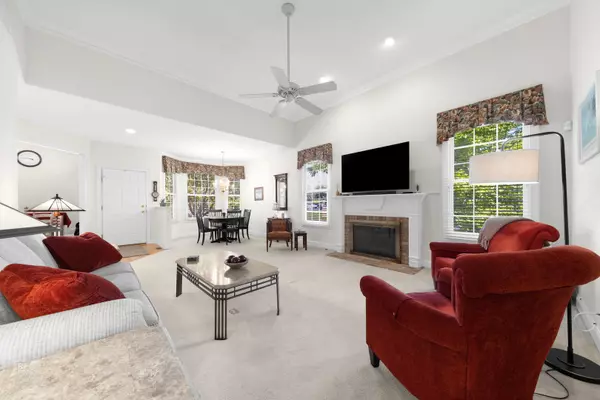$370,000
$370,000
For more information regarding the value of a property, please contact us for a free consultation.
988 Ginger LN Geneva, IL 60134
3 Beds
3 Baths
2,932 SqFt
Key Details
Sold Price $370,000
Property Type Single Family Home
Sub Type 1/2 Duplex,Townhouse-Ranch
Listing Status Sold
Purchase Type For Sale
Square Footage 2,932 sqft
Price per Sqft $126
Subdivision Ginger Lane
MLS Listing ID 11489542
Sold Date 10/18/22
Bedrooms 3
Full Baths 3
HOA Fees $250/qua
Rental Info No
Year Built 2000
Annual Tax Amount $9,128
Tax Year 2021
Lot Dimensions 6964
Property Description
You'll fall in love the moment you step in the door! FABULOUS end unit ranch style townhome with walk out & look out basement. WOW! Check out your wonderful living room with cozy fireplace. Perfect for those cold winter eves! You'll dine like a king in your dining room with pretty bay window so you can enjoy the pretty views. Create a gourmet feast in your gorgeous kitchen boasting stunning cabinets, hardwood floors, granite countertops with breakfast bar, SS appliances and breakfast room with vaulted ceilings and skylight. You'll have sweet dreams in your master suite with decorator ceiling, walk in closet and private bathroom. You will also enjoy the 1st floor office / den that could also be used for a bedroom. Check out the fabulous, finished WALKOUT and lookout basement that boasts a family room, extra 2 bedrooms and full bath with LOTS of storage space. This is the perfect place for guests to stay or could be ideal for an in law / nanny suite, room for the kids to play or great for parties. Entertaining at its best on your patio or maintenance free deck. Perfect for enjoying the views of the mature trees & gorgeous landscaping! This home truly has it all...Fabulous location and close to shopping, restaurants and entertainment. Yes, you can have it all but you better hurry! A home this amazing will not last!!!
Location
State IL
County Kane
Area Geneva
Rooms
Basement Full, Walkout
Interior
Interior Features Vaulted/Cathedral Ceilings, Skylight(s), Hardwood Floors, First Floor Bedroom, First Floor Laundry, First Floor Full Bath, Storage, Granite Counters
Heating Natural Gas, Forced Air
Cooling Central Air
Fireplaces Number 1
Fireplaces Type Gas Log, Gas Starter
Equipment CO Detectors, Ceiling Fan(s), Sump Pump, Radon Mitigation System
Fireplace Y
Appliance Range, Microwave, Dishwasher, Refrigerator, Washer, Dryer, Disposal, Stainless Steel Appliance(s)
Laundry In Unit
Exterior
Exterior Feature Deck, Patio, Storms/Screens, End Unit
Parking Features Attached
Garage Spaces 2.0
Building
Lot Description Common Grounds, Landscaped
Story 1
Sewer Public Sewer
Water Public
New Construction false
Schools
School District 304 , 304, 304
Others
HOA Fee Include Insurance, Exterior Maintenance, Lawn Care, Snow Removal
Ownership Fee Simple w/ HO Assn.
Special Listing Condition None
Pets Allowed Cats OK, Dogs OK
Read Less
Want to know what your home might be worth? Contact us for a FREE valuation!

Our team is ready to help you sell your home for the highest possible price ASAP

© 2025 Listings courtesy of MRED as distributed by MLS GRID. All Rights Reserved.
Bought with Erin Koertgen • RE/MAX All Pro - St Charles





