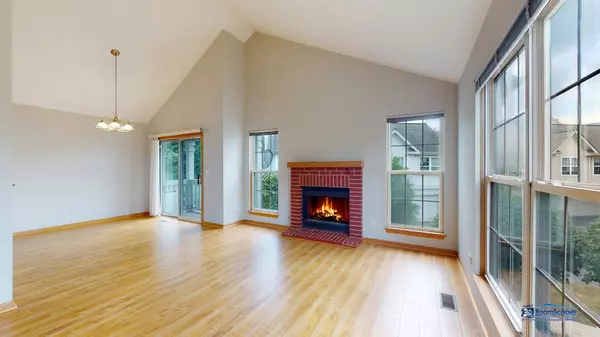$225,000
$225,000
For more information regarding the value of a property, please contact us for a free consultation.
941 Manchester CIR Grayslake, IL 60030
2 Beds
2 Baths
1,666 SqFt
Key Details
Sold Price $225,000
Property Type Townhouse
Sub Type Townhouse-2 Story
Listing Status Sold
Purchase Type For Sale
Square Footage 1,666 sqft
Price per Sqft $135
Subdivision College Trail
MLS Listing ID 11617317
Sold Date 10/26/22
Bedrooms 2
Full Baths 2
HOA Fees $245/mo
Year Built 1995
Annual Tax Amount $6,361
Tax Year 2021
Lot Dimensions 1762
Property Description
You will fall in love with this bright, spacious, and freshly updated end unit that offers you all of the commodities of a townhome, while still providing you with the feel of a single family home! As you enter you will be welcomed by high ceilings and lots of light, beautiful WOOD floors and an open floor plan, that leads you into a large kitchen with new SS appliances and GRANITE countertops. The kitchen opens up into your dining room and allows you to enjoy the beautifully maintained courtyards from the privacy of your own porch. In the living room you find plenty of space to entertain with large windows and a FIREPLACE that will provide you with warmth during the cool winter days. The Large Master Bedroom offers wood floors, vaulted ceilings and a walk in closet, as well as access to the large shared bathroom. Downstairs you will find a full bathroom, laundry room and a fully finished English basement with carpet as well as access to your large 2 car garage that will provide you with plenty of storage as well as parking. This home include all of the updates you need, including: fresh paint throughout. Washer (2021), furnace, countertops refrigerator ceiling fixtures, flooring in living room/dining room Nest thermostat (2020), dryer (2016), water heater (2015). New garage door and transmitter. View the Virtual 3D Tour to preview the home easily.
Location
State IL
County Lake
Area Gages Lake / Grayslake / Hainesville / Third Lake / Wildwood
Rooms
Basement Full, English
Interior
Interior Features Vaulted/Cathedral Ceilings, Hardwood Floors, Wood Laminate Floors, Walk-In Closet(s), Some Carpeting, Some Wood Floors, Dining Combo, Granite Counters
Heating Natural Gas, Forced Air
Cooling Central Air
Fireplaces Number 1
Fireplaces Type Attached Fireplace Doors/Screen, Gas Log
Equipment CO Detectors, Ceiling Fan(s)
Fireplace Y
Appliance Range, Microwave, Dishwasher, Refrigerator, Washer, Dryer, Disposal
Laundry In Unit
Exterior
Exterior Feature Balcony, Patio, End Unit
Parking Features Attached
Garage Spaces 2.0
Amenities Available Park
Roof Type Asphalt
Building
Lot Description Common Grounds
Story 2
Sewer Public Sewer
Water Public
New Construction false
Schools
Elementary Schools Avon Center Elementary School
Middle Schools Frederick School
High Schools Grayslake Central High School
School District 46 , 46, 127
Others
HOA Fee Include Insurance, Exterior Maintenance, Lawn Care, Snow Removal
Ownership Fee Simple w/ HO Assn.
Special Listing Condition None
Pets Allowed Cats OK, Dogs OK
Read Less
Want to know what your home might be worth? Contact us for a FREE valuation!

Our team is ready to help you sell your home for the highest possible price ASAP

© 2025 Listings courtesy of MRED as distributed by MLS GRID. All Rights Reserved.
Bought with Alexandre Stoykov • Compass





