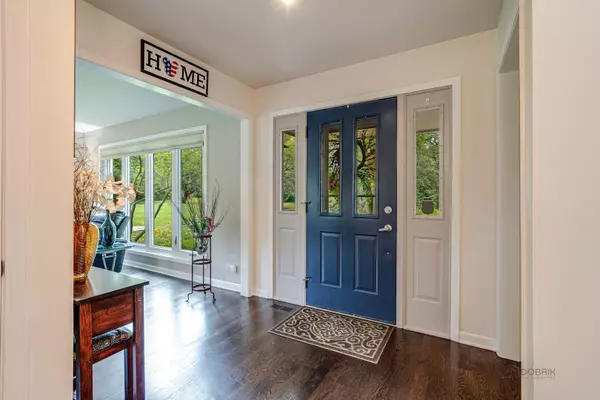$750,000
$800,000
6.3%For more information regarding the value of a property, please contact us for a free consultation.
6572 Windham CT Long Grove, IL 60047
3 Beds
4 Baths
4,054 SqFt
Key Details
Sold Price $750,000
Property Type Single Family Home
Sub Type Detached Single
Listing Status Sold
Purchase Type For Sale
Square Footage 4,054 sqft
Price per Sqft $185
Subdivision Stockbridge Farms
MLS Listing ID 11624497
Sold Date 10/27/22
Style Contemporary
Bedrooms 3
Full Baths 4
HOA Fees $70/ann
Year Built 1990
Annual Tax Amount $20,867
Tax Year 2021
Lot Size 4.930 Acres
Lot Dimensions 348X379X544X674
Property Description
This is indeed a beautiful place in the country! Private and secluded while being immersed in an small community of custom homes is where you will find this quality built & designed-passive solar contemporary home located in the small, quaint town of Long Grove. Located on a 5 acre lot just off a quiet cul-de-sac. This unique home is a nature lover's dream with an abundance of natural gardens and a grove of Black Walnut trees backing to Indian Creek. Looking for privacy? This is it! Enjoy the recirculating stream, a koi pond with waterfall as well as natural stone walkways surrounding this landscaping. Relax in the attached screen porch, and enjoy the sounds of nature as well as the soothing sound of the waterfall. The open floor plan has a breathtaking 2 story wall of windows in the breakfast/sun room and opens seamlessly into the gourmet kitchen and family room. Enjoy fabulous views from any window. There is newer wood flooring on the main level which includes the formal living room, dining room, kitchen, breakfast room, halls and foyer. Looking to work from home? This home has a spacious room ideal for a home office and meeting room or the 4th bedroom, den or game room. You will be delighted with the spacious primary bedroom and huge walk-in closet. This home also features a decorative secondary spiral stairway leading to the loft and the lower level. The full finished walk-out lower level showcases a direct vent fireplace, a large recreation area, wet bar and plenty of storage. A huge laundry room will make this task easier. Your guests will enjoy the convenience of a full bath area to use before entering the gorgeous in-ground concrete pool surrounded by aggregate patios as well as a covered gazebo. The exterior back of the home is surrounded by wood decks. Stockbridge Farms is conveniently located close to shopping, fine dining and just minutes to the toll way. Come home and relax in this beautiful, resort-like setting. AWARD WINNING STEVENSON HIGH SCHOOL.
Location
State IL
County Lake
Area Hawthorn Woods / Lake Zurich / Kildeer / Long Grove
Rooms
Basement Full, Walkout
Interior
Interior Features Vaulted/Cathedral Ceilings, Skylight(s), Bar-Wet, Hardwood Floors, Wood Laminate Floors, First Floor Full Bath, Walk-In Closet(s), Open Floorplan, Granite Counters, Separate Dining Room
Heating Natural Gas, Forced Air, Sep Heating Systems - 2+
Cooling Central Air
Fireplaces Number 2
Fireplaces Type Attached Fireplace Doors/Screen, Gas Starter
Equipment Water-Softener Owned, Security System, CO Detectors, Ceiling Fan(s), Sump Pump
Fireplace Y
Appliance Double Oven, Microwave, Dishwasher, Refrigerator, High End Refrigerator, Bar Fridge, Freezer, Washer, Dryer, Trash Compactor, Stainless Steel Appliance(s), Wine Refrigerator, Cooktop, Water Purifier, Water Softener Owned, Down Draft, Electric Cooktop
Laundry Gas Dryer Hookup, Laundry Chute, Sink
Exterior
Exterior Feature Deck, Patio, Porch, Hot Tub, Porch Screened, In Ground Pool, Storms/Screens
Parking Features Attached
Garage Spaces 3.0
Community Features Curbs, Street Paved
Roof Type Shake
Building
Lot Description Cul-De-Sac, Landscaped, Wooded, Mature Trees, Backs to Trees/Woods
Sewer Septic-Private
Water Private Well
New Construction false
Schools
Elementary Schools Country Meadows Elementary Schoo
Middle Schools Woodlawn Middle School
High Schools Adlai E Stevenson High School
School District 96 , 96, 125
Others
HOA Fee Include Other
Ownership Fee Simple
Special Listing Condition None
Read Less
Want to know what your home might be worth? Contact us for a FREE valuation!

Our team is ready to help you sell your home for the highest possible price ASAP

© 2025 Listings courtesy of MRED as distributed by MLS GRID. All Rights Reserved.
Bought with Jane Lee • RE/MAX Top Performers





