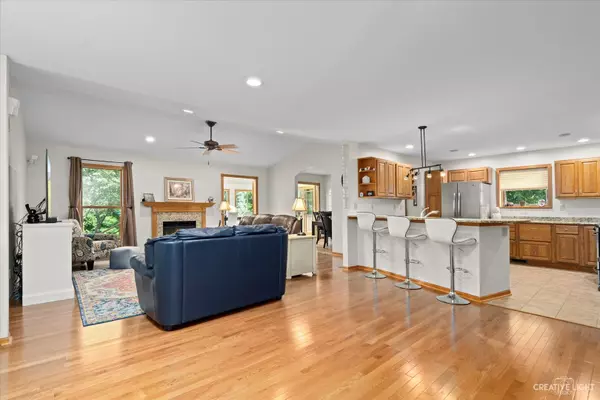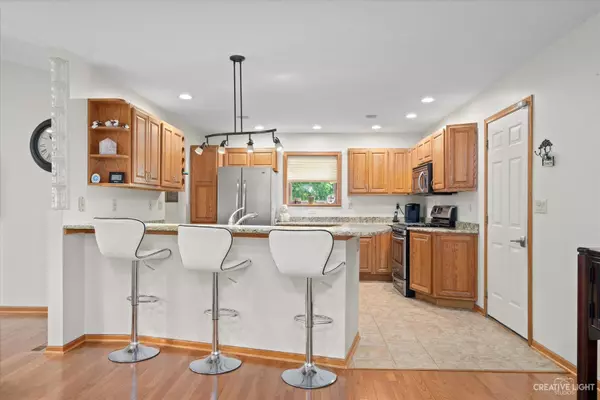$326,000
$317,500
2.7%For more information regarding the value of a property, please contact us for a free consultation.
135 Wendy ST Sycamore, IL 60178
3 Beds
2 Baths
2,084 SqFt
Key Details
Sold Price $326,000
Property Type Single Family Home
Sub Type Detached Single
Listing Status Sold
Purchase Type For Sale
Square Footage 2,084 sqft
Price per Sqft $156
Subdivision Landahl
MLS Listing ID 11634240
Sold Date 10/28/22
Style Ranch
Bedrooms 3
Full Baths 2
Year Built 1998
Annual Tax Amount $8,817
Tax Year 2021
Lot Size 9,147 Sqft
Lot Dimensions 80X117X80X117
Property Description
***MULTIPLE OFFERS RECEIVED. Highest and best due by 7:00 pm on Sunday, 9/25.***Imagine coming home to 2,000 sq ft of spacious ranch living! This beautiful home in Sycamore's Landahl North neighborhood is exquisitely maintained and ready for a new owner. Spread out and relax in the fabulous great room complete with a vaulted ceiling, hardwood flooring, gas fireplace, sun tunnel, and Bose speakers. You will love the wide-open view you have from the kitchen of both the great room and dining room. Even while you are cooking you can keep abreast of everything that's happening around you. Lacking nothing, the kitchen features all stainless steel appliances, a breakfast bar, granite countertops, a reverse osmosis water system, and partially heated ceramic floors. Its proximity to the dining room makes oven-to-table serving a breeze. The owners' suite is a true retreat; partially heated flooring, a double sink vanity with amazing storage, a soaking tub, a large walk-in shower, and a walk-in master closet that will have you swooning. For your convenience, the main level laundry room is just a few steps down the hall and it is equipped with an expansive counter space ideal for folding clothes, a wall unit ironing board, and an on-site sink. The two additional bedrooms and second bathroom are all spacious. You will be sure to soak up the sun and fun in the sunroom which gets cascaded by light from its six skylights. This room's hardwood flooring, stunning ceiling fan, and Sturbridge gas stove make it a true focal point of the home. Step outside via the sliding glass door to a tranquil space complete with a deck, patio, and professionally landscaped yard featuring an Aquascape pond. So what more could you want? How about a full basement with 1,859 sq ft of amazing potential? Ready to be finished, it already offers a large workbench, a utility sink, and windows that truly brighten up the space. Purchase with confidence! Invisible fence 6/2021, radon mitigation system 2021, water heater 2019, roof 2016.
Location
State IL
County De Kalb
Area Sycamore
Rooms
Basement Full
Interior
Interior Features Vaulted/Cathedral Ceilings, Skylight(s), Hardwood Floors, Heated Floors, First Floor Bedroom, First Floor Laundry, First Floor Full Bath, Open Floorplan, Some Carpeting, Some Window Treatmnt, Drapes/Blinds, Granite Counters, Some Storm Doors
Heating Natural Gas
Cooling Central Air
Fireplaces Number 1
Fireplaces Type Gas Log, Gas Starter
Equipment Water-Softener Owned, Ceiling Fan(s), Sump Pump, Radon Mitigation System
Fireplace Y
Appliance Range, Microwave, Dishwasher, Refrigerator, Stainless Steel Appliance(s), Water Softener Owned
Laundry Gas Dryer Hookup, Sink
Exterior
Exterior Feature Deck, Patio, Outdoor Grill, Invisible Fence
Parking Features Attached
Garage Spaces 2.0
Community Features Curbs, Sidewalks, Street Lights, Street Paved
Roof Type Asphalt
Building
Lot Description Landscaped
Sewer Public Sewer
Water Public
New Construction false
Schools
Elementary Schools North Grove Elementary School
Middle Schools Sycamore Middle School
High Schools Sycamore High School
School District 427 , 427, 427
Others
HOA Fee Include None
Ownership Fee Simple
Special Listing Condition None
Read Less
Want to know what your home might be worth? Contact us for a FREE valuation!

Our team is ready to help you sell your home for the highest possible price ASAP

© 2025 Listings courtesy of MRED as distributed by MLS GRID. All Rights Reserved.
Bought with Katie Morsch • Coldwell Banker Real Estate Group





