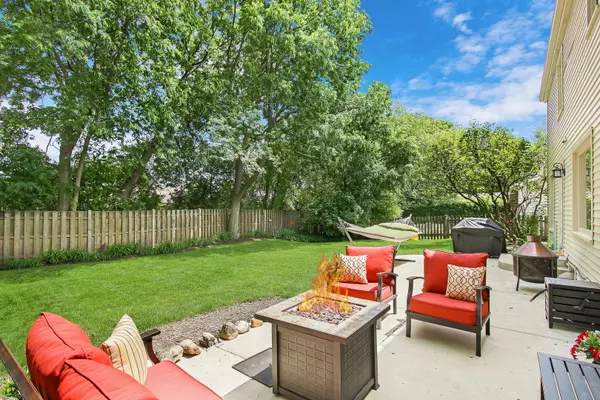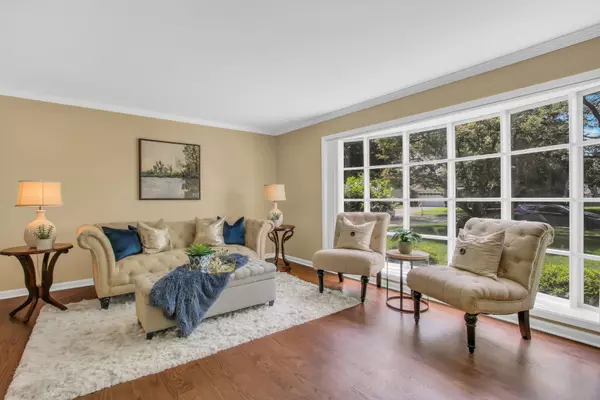$510,000
$500,000
2.0%For more information regarding the value of a property, please contact us for a free consultation.
1046 Tamarack LN Libertyville, IL 60048
4 Beds
2.5 Baths
2,446 SqFt
Key Details
Sold Price $510,000
Property Type Single Family Home
Sub Type Detached Single
Listing Status Sold
Purchase Type For Sale
Square Footage 2,446 sqft
Price per Sqft $208
Subdivision Greentree
MLS Listing ID 11485651
Sold Date 10/28/22
Bedrooms 4
Full Baths 2
Half Baths 1
HOA Fees $8/ann
Year Built 1976
Annual Tax Amount $12,483
Tax Year 2021
Lot Size 9,422 Sqft
Lot Dimensions 76X125X75X124
Property Description
WELCOME HOME! GORGEOUS home, located in a quiet neighborhood in the sought after Green Tree community is a MUST SEE! Reap the benefits of the rare CHOICE of high school options with Libertyville or Vernon Hills and award winning schools! IDEAL location close to everything Vernon Hills and Libertyville has to offer! This INCREDIBLE home STUNS with over loads of exquisite living space! GORGEOUS curb appeal graced with mature trees offering loads of privacy welcomes you into the stately foyer! Step inside and you are welcome the BRIGHT & OPEN floor plan perfectly complemented by lush hardwood floors and loads of natural light! Relax in the living room, complete with a GORGEOUS bay window, or host your next get together in the nearby dining room-this home was made for entertaining! EXQUISITE eat-in kitchen features loads of storage is BEAUTIFUL white cabinets, Stainless Steel Appliances, Granite Countertops PLUS LOVELY breakfast nook area-IDEAL for a casual meal or a morning cup of coffee overlooking the cozy family room. FANTISTIC family room is a great space to relax with the whole family. Cozy brick fireplace and HUGE windows and just another PLUS! Step outside to see the LARGE patio, just perfect for outdoor entertaining and enjoying a Summer BBQ! Towering trees and fenced in yard create a true private oasis! Main level half bath and HUGE laundry/mud room are super CONVENIENT! Upstairs, you will find 4 incredibly spacious bedrooms including a HUGE Master Suite! This Master bedroom and en-suite are truly DREAMY! Updated bath includes STUNNING quartz vanity and AMAZING walk-in shower. Three more generously sized bedrooms and a full bath complete the second level of this BEAUTY! Full finished basement is another fantastic space this home has! Enjoy a rec room perfect for pool table, ping pong table or relax in the media area. So much space to make your own. This home has been METICULOUSLY taken care of and you wont want to miss is! You're sure to fall in LOVE-come check it out TODAY!
Location
State IL
County Lake
Area Green Oaks / Libertyville
Rooms
Basement Full
Interior
Interior Features Hardwood Floors, Built-in Features, Walk-In Closet(s)
Heating Natural Gas, Forced Air
Cooling Central Air
Fireplaces Number 1
Fireplace Y
Appliance Range, Microwave, Dishwasher, Refrigerator, Washer, Dryer
Laundry In Unit
Exterior
Parking Features Attached
Garage Spaces 2.0
Community Features Curbs, Sidewalks, Street Lights, Street Paved
Roof Type Asphalt
Building
Lot Description Fenced Yard
Sewer Public Sewer
Water Public
New Construction false
Schools
High Schools Libertyville High School
School District 73 , 73, 128
Others
HOA Fee Include Other
Ownership Fee Simple
Special Listing Condition None
Read Less
Want to know what your home might be worth? Contact us for a FREE valuation!

Our team is ready to help you sell your home for the highest possible price ASAP

© 2025 Listings courtesy of MRED as distributed by MLS GRID. All Rights Reserved.
Bought with Matt Steiger • @properties Christie's International Real Estate





