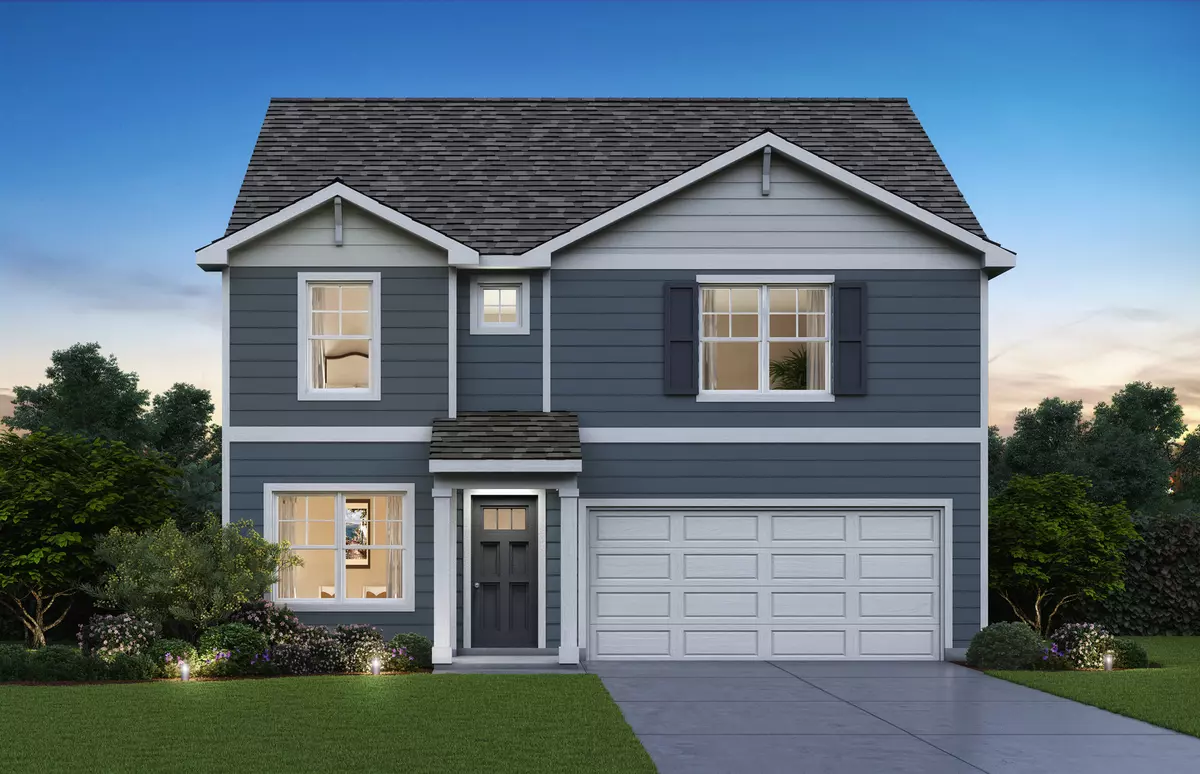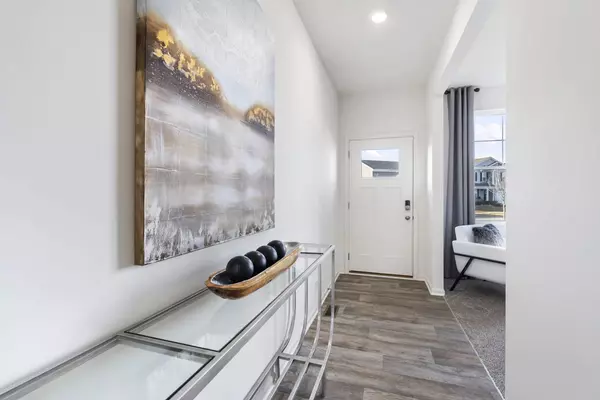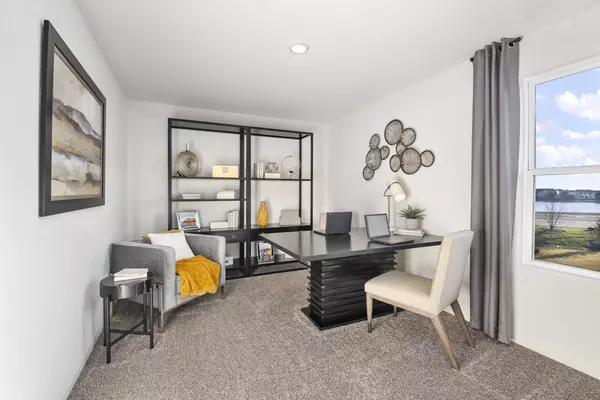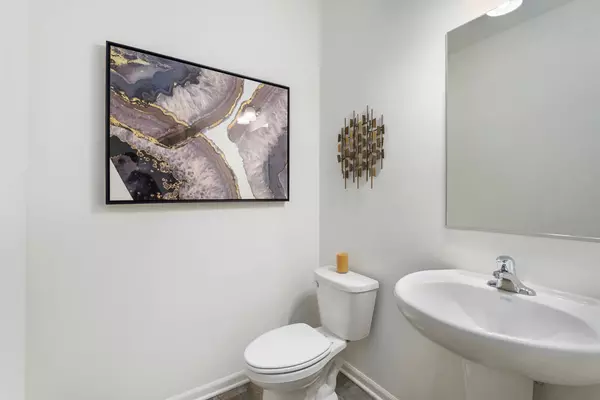$469,990
$469,990
For more information regarding the value of a property, please contact us for a free consultation.
748 Kentshire CIR Elgin, IL 60124
4 Beds
2.5 Baths
2,379 SqFt
Key Details
Sold Price $469,990
Property Type Single Family Home
Sub Type Detached Single
Listing Status Sold
Purchase Type For Sale
Square Footage 2,379 sqft
Price per Sqft $197
Subdivision Highland Woods
MLS Listing ID 11486447
Sold Date 10/28/22
Bedrooms 4
Full Baths 2
Half Baths 1
HOA Fees $73/mo
Year Built 2021
Tax Year 2021
Lot Size 10,389 Sqft
Lot Dimensions 80X125
Property Description
Fall Delivery for new construction in Highland Woods! Move into this beautiful home in early Fall! The Holcombe plan is just right - with 2,379 sq. ft. of living space, a full basement and 2-car garage. Quality exudes throughout this home, with quartz countertops, 42" Flagstone cabinets with crown and soft-close doors/drawers, stainless steel appliances, luxury vinyl plank flooring on the first floor and tiled baths and laundry upstairs. The 9' ceilings on the main floor gives an airy feel to the open concept layout that is perfect for entertaining. A flex room at the front of the home is the perfect space for a den or toy room. Four bedrooms, ample hall space and large laundry room make the second level a comfortable and cozy space to retreat to at days' end. The main bedroom has an en suite bath with raised vanity, seated and tiled shower with clear glass doors and a walk-in closet. Two of the secondary bedrooms also have walk-in closets. All D.R. Horton Homes at Highland Woods include 9' first floor ceilings, Hardie Board Siding, full sod and landscaping, and a garage door opener on all double doors. Highland Woods is in the Burlington 301 School District with an elementary school on property. Highland woods is a life style community offering a wide range of amenities, including: 5 miles of walking paths, 7 parks and playgrounds, fitness center, clubhouse, 25 meter pool, resort pool; water slide and water splash park; basketball and tennis courts; sand volleyball, and an 18 acre lake with open green space and picnic area. An onsite elementary school too! All D.R. Horton Chicago homes include our America's Smart Home Technology which allows you to monitor and control your home from your couch or from 500 miles away and connect to your home with your smartphone, tablet, or computer. Home life can be hands-free. It's never been easier to settle into new routine. Set the scene with your voice, from your phone, through the Qolsys panel - or schedule it and forget it. Our homes speak to Bluetooth, Wi-Fi, Z-Wave and cellular devices so you can sync with almost any smart device. Photos are of similar home.
Location
State IL
County Kane
Area Elgin
Rooms
Basement Full, English
Interior
Interior Features Second Floor Laundry, Walk-In Closet(s), Ceiling - 9 Foot, Open Floorplan
Heating Natural Gas, Forced Air
Cooling Central Air
Equipment CO Detectors, Sump Pump
Fireplace N
Appliance Range, Microwave, Dishwasher, Disposal, Stainless Steel Appliance(s)
Laundry Gas Dryer Hookup
Exterior
Parking Features Attached
Garage Spaces 2.0
Community Features Clubhouse, Park, Pool, Tennis Court(s), Lake, Curbs, Sidewalks, Street Lights, Street Paved
Roof Type Asphalt
Building
Sewer Public Sewer
Water Public
New Construction true
Schools
Elementary Schools Country Trails Elementary School
Middle Schools Prairie Knolls Middle School
High Schools Central High School
School District 301 , 301, 301
Others
HOA Fee Include Insurance, Clubhouse, Exercise Facilities, Pool, Other
Ownership Fee Simple w/ HO Assn.
Special Listing Condition Home Warranty
Read Less
Want to know what your home might be worth? Contact us for a FREE valuation!

Our team is ready to help you sell your home for the highest possible price ASAP

© 2025 Listings courtesy of MRED as distributed by MLS GRID. All Rights Reserved.
Bought with Sunita Kakarlapudi • Sohum Realty, Inc.





