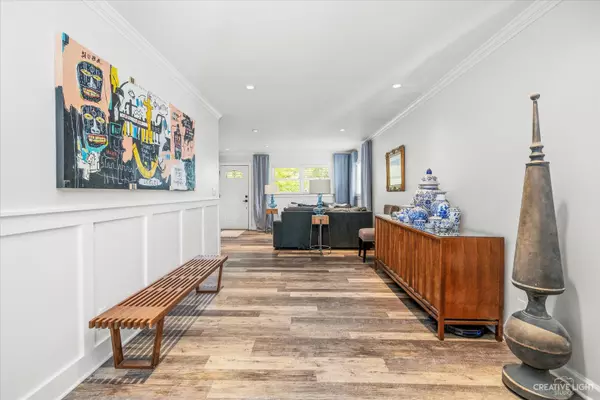$335,000
$325,000
3.1%For more information regarding the value of a property, please contact us for a free consultation.
1130 Adobe DR Aurora, IL 60506
3 Beds
2 Baths
1,932 SqFt
Key Details
Sold Price $335,000
Property Type Single Family Home
Sub Type Detached Single
Listing Status Sold
Purchase Type For Sale
Square Footage 1,932 sqft
Price per Sqft $173
Subdivision Indian Trail West
MLS Listing ID 11648963
Sold Date 10/31/22
Style Ranch
Bedrooms 3
Full Baths 2
Year Built 1972
Annual Tax Amount $6,579
Tax Year 2021
Lot Dimensions 75X122
Property Description
Welcome HOME to this stunning RANCH on Aurora's West side. Absolutely GORGEOUS home with all the attention to luxurious detail you are hoping for. Updated throughout and very well appointed. The large dining room with bay window overlooks the professionally landscaped front yard. The update0.d kitchen with granite countertops and stainless appliances is open to a cozy family room, or hearth room with stone fireplace. A large living room leads to the backyard and the basement. There are three bedrooms on the main level. The primary bedroom will make your heart skip a beat! There is a large walk in closet with built in organizers. The bathroom was just updated and features a large walk in shower and dual sinks. The secondary bedrooms are served by a fantastic updated bathroom. The basement is beautifully finished and features an additional family room or game room, an exercise room, a media room and an office. The laundry is located in the basement. The backyard features a lovely patio with curved walk ways, an outdoor kitchen and a large storage shed (plumbed for electricity). This is as close to perfection as I have seen. Don't wait on this one!
Location
State IL
County Kane
Area Aurora / Eola
Rooms
Basement Full
Interior
Interior Features Hardwood Floors, First Floor Bedroom, First Floor Full Bath, Walk-In Closet(s)
Heating Natural Gas
Cooling Central Air
Fireplaces Number 1
Fireplaces Type Wood Burning, Gas Starter
Fireplace Y
Appliance Range, Microwave, Dishwasher, Refrigerator, Washer, Dryer, Disposal, Stainless Steel Appliance(s)
Exterior
Exterior Feature Patio, Outdoor Grill
Parking Features Attached
Garage Spaces 2.0
Building
Lot Description Landscaped
Sewer Public Sewer
Water Public
New Construction false
Schools
School District 129 , 129, 129
Others
HOA Fee Include None
Ownership Fee Simple
Special Listing Condition None
Read Less
Want to know what your home might be worth? Contact us for a FREE valuation!

Our team is ready to help you sell your home for the highest possible price ASAP

© 2025 Listings courtesy of MRED as distributed by MLS GRID. All Rights Reserved.
Bought with Bradley Eshleman • RE/MAX Action





