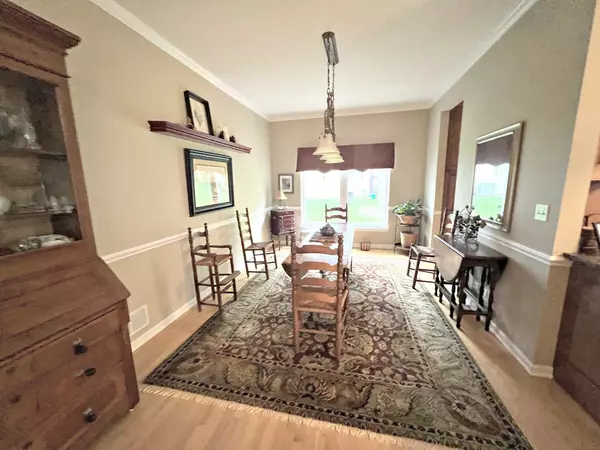$412,250
$425,000
3.0%For more information regarding the value of a property, please contact us for a free consultation.
1507 BOULDER LN #1507 Woodstock, IL 60098
3 Beds
3 Baths
2,197 SqFt
Key Details
Sold Price $412,250
Property Type Single Family Home
Sub Type Manor Home/Coach House/Villa
Listing Status Sold
Purchase Type For Sale
Square Footage 2,197 sqft
Price per Sqft $187
Subdivision Villas At Bull Valley
MLS Listing ID 11640487
Sold Date 10/31/22
Bedrooms 3
Full Baths 3
HOA Fees $150/mo
Year Built 2002
Annual Tax Amount $10,026
Tax Year 2021
Lot Dimensions 0 X 0
Property Description
From the charming Sun Room / vinyl windows fold up or down to convert to a Screen Room, to the Owner UPGRADES that puts this model on top! Revered AUGUSTA MODEL in the Villas of Bull Valley. This OPEN Floor plan has NEW Custom Cabinetry, Sub Zero Stainless Fridge, GENEROUS room sizes and all the bells and whisles. Wood Flooring, Vaulted Ceilings, Private, Wooded Setting and the perfect color scheme throughout. Finished Lower Level includes the previous Kitchen, Rec Room with WET BAR, Bedroom & Full Bath. Additional office space and, still, plenty of storage.
Location
State IL
County Mc Henry
Area Bull Valley / Greenwood / Woodstock
Rooms
Basement Full
Interior
Interior Features Vaulted/Cathedral Ceilings, Skylight(s), Bar-Wet, Hardwood Floors, First Floor Bedroom, First Floor Laundry, First Floor Full Bath, Laundry Hook-Up in Unit, Walk-In Closet(s), Ceiling - 9 Foot, Open Floorplan
Heating Natural Gas, Forced Air
Cooling Central Air
Fireplaces Number 1
Fireplaces Type Gas Log, Gas Starter
Equipment Humidifier, TV-Cable, Ceiling Fan(s)
Fireplace Y
Appliance Double Oven, Range, Microwave, Dishwasher, Disposal
Laundry Gas Dryer Hookup, In Unit, Sink
Exterior
Exterior Feature Deck, Porch, Storms/Screens, End Unit
Parking Features Attached
Garage Spaces 2.0
Roof Type Asphalt
Building
Lot Description Wooded
Story 1
Sewer Public Sewer
Water Public
New Construction false
Schools
Elementary Schools Olson Elementary School
Middle Schools Creekside Middle School
High Schools Clay Elementary School
School District 200 , 200, 200
Others
HOA Fee Include Insurance, Lawn Care, Snow Removal
Ownership Fee Simple
Special Listing Condition None
Pets Allowed Cats OK, Dogs OK
Read Less
Want to know what your home might be worth? Contact us for a FREE valuation!

Our team is ready to help you sell your home for the highest possible price ASAP

© 2025 Listings courtesy of MRED as distributed by MLS GRID. All Rights Reserved.
Bought with Kim Keefe • Compass





