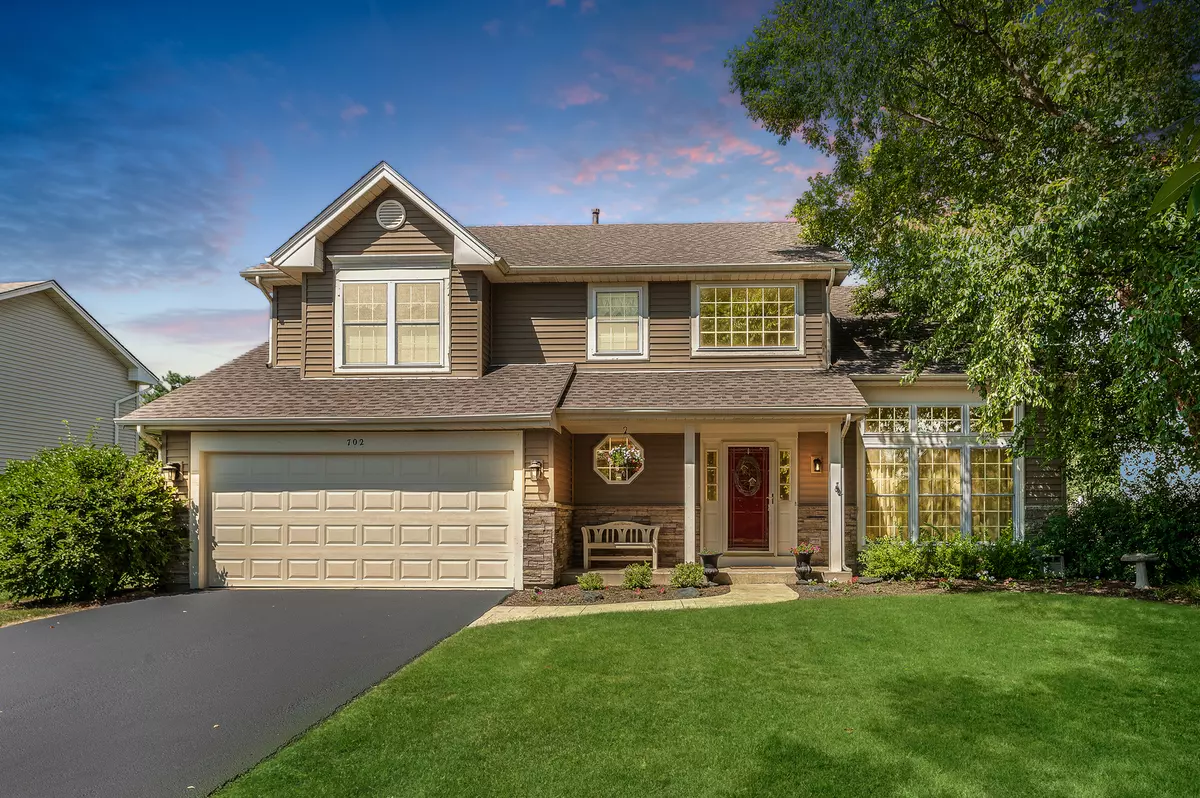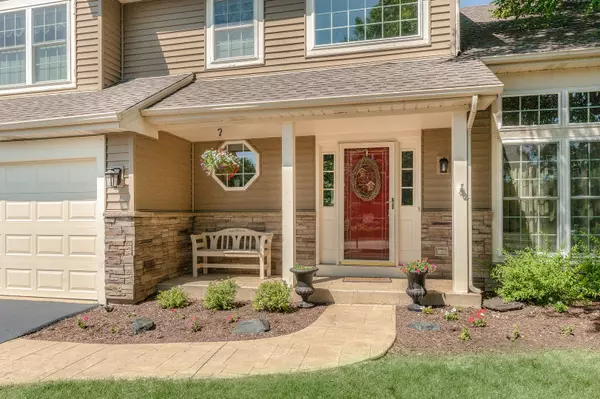$350,000
$350,000
For more information regarding the value of a property, please contact us for a free consultation.
702 Pinehurst LN Oswego, IL 60543
4 Beds
2.5 Baths
2,124 SqFt
Key Details
Sold Price $350,000
Property Type Single Family Home
Sub Type Detached Single
Listing Status Sold
Purchase Type For Sale
Square Footage 2,124 sqft
Price per Sqft $164
Subdivision Lakeview Estates
MLS Listing ID 11607747
Sold Date 10/31/22
Bedrooms 4
Full Baths 2
Half Baths 1
HOA Fees $10/ann
Year Built 1993
Annual Tax Amount $6,086
Tax Year 2021
Lot Size 9,496 Sqft
Lot Dimensions 58 X 141 X 81 X 151
Property Description
The impressive living space of this home is complimented by its welcoming interior. With a spacious living room, separate dining room, eat-in kitchen and family room this home has abundant space for entertaining. The eat-in kitchen has a bay window letting in tons of light and has been beautifully maintained with a double oven and granite countertops. The family room has a fireplace making it a cozy space for evenings at home. Retreat to the expansive primary bedroom that comes complete with an ensuite bathroom and a large closet. The en-suite primary bath has double sinks, a separate shower and a jacuzzi tub. There are three additional spacious bedrooms on the second level. There is a partial unfinished basement with a crawl. Enjoy the indoor/outdoor lifestyle in your super-private fenced-in backyard which has a huge patio. Perfect for entertaining guests at a summer cookout. There is a shed in the backyard. You're sure to love the suburban atmosphere! Don't miss out on owning this fabulous home. Schedule your private tour today. The homeowner will not be leaving the valances in the master bedroom and the two peonies in the backyard.
Location
State IL
County Kendall
Area Oswego
Rooms
Basement Partial
Interior
Interior Features Vaulted/Cathedral Ceilings, Wood Laminate Floors, First Floor Laundry, Walk-In Closet(s), Some Window Treatmnt, Drapes/Blinds, Separate Dining Room, Some Wall-To-Wall Cp
Heating Natural Gas, Forced Air
Cooling Central Air
Fireplaces Number 1
Fireplaces Type Gas Starter, Includes Accessories
Equipment CO Detectors, Ceiling Fan(s), Sump Pump
Fireplace Y
Appliance Double Oven, Range, Microwave, Dishwasher, Refrigerator, Washer, Dryer, Disposal
Laundry In Unit, Laundry Closet
Exterior
Exterior Feature Patio, Storms/Screens
Parking Features Attached
Garage Spaces 2.0
Community Features Curbs, Sidewalks, Street Lights, Street Paved
Roof Type Asphalt
Building
Lot Description Fenced Yard
Sewer Public Sewer
Water Public
New Construction false
Schools
Elementary Schools Prairie Point Elementary School
Middle Schools Traughber Junior High School
High Schools Oswego High School
School District 308 , 308, 308
Others
HOA Fee Include None
Ownership Fee Simple w/ HO Assn.
Special Listing Condition None
Read Less
Want to know what your home might be worth? Contact us for a FREE valuation!

Our team is ready to help you sell your home for the highest possible price ASAP

© 2025 Listings courtesy of MRED as distributed by MLS GRID. All Rights Reserved.
Bought with Chad Cutshall • Real People Realty





