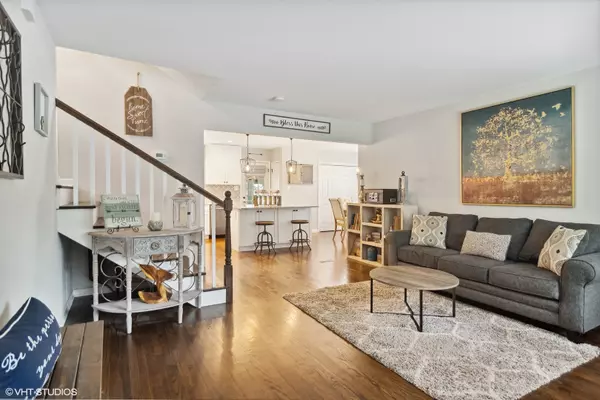$365,000
$365,000
For more information regarding the value of a property, please contact us for a free consultation.
601 Dawes AVE Glen Ellyn, IL 60137
3 Beds
2 Baths
1,635 SqFt
Key Details
Sold Price $365,000
Property Type Single Family Home
Sub Type Detached Single
Listing Status Sold
Purchase Type For Sale
Square Footage 1,635 sqft
Price per Sqft $223
Subdivision Village Links
MLS Listing ID 11635484
Sold Date 10/31/22
Style Bi-Level
Bedrooms 3
Full Baths 2
Year Built 1962
Annual Tax Amount $7,545
Tax Year 2021
Lot Size 8,995 Sqft
Lot Dimensions 60X150
Property Description
This is the one you've been looking for! Truly nothing to do but move in to this newly remodeled HGTV-worthy home. So many updates and upgrades, this is like an almost completely new home. The first floor is light, bright and open featuring a foyer and living room with hardwood floors that open up into a stunning white kitchen with a dining nook and large pantry, showcasing stainless steel appliances, farmhouse light fixtures, granite countertops and a large eat-in island. The lower level with new carpet and a full bathroom is the perfect space for watching tv, working out or hosting friends. Upstairs you'll find another beautifully updated full bath, the primary bedroom and two additional bedrooms all with white trim, new blinds, hardwood floors and today's neutral color palette. The cutest 3-season room off the kitchen with a shiplap interior and stunning wood beams looks out onto the large, beautifully landscaped and fully fenced backyard. No garage, no problem with the covered carport and brand new Tuff shed in back for storage. Walking distance to parks and schools. Friendly, quiet neighborhood close to everything. So many updates: A/C (2021) Roof (2019) Sump pump (2019) Carpet (2019) Porch/driveway/patio (2019) Gutter guards (2019) Fire pit (2019) ** Multiple offers received. Highest and best due by 9am 9/24 **
Location
State IL
County Du Page
Area Glen Ellyn
Rooms
Basement Full
Interior
Interior Features Hardwood Floors
Heating Natural Gas, Forced Air
Cooling Central Air
Fireplace N
Appliance Range, Microwave, Dishwasher, Refrigerator, Washer, Dryer, Disposal
Exterior
Exterior Feature Porch Screened
Community Features Curbs, Sidewalks, Street Lights, Street Paved
Roof Type Asphalt
Building
Sewer Public Sewer
Water Lake Michigan
New Construction false
Schools
Elementary Schools Park View Elementary School
Middle Schools Glen Crest Middle School
High Schools Glenbard South High School
School District 89 , 89, 87
Others
HOA Fee Include None
Ownership Fee Simple
Special Listing Condition None
Read Less
Want to know what your home might be worth? Contact us for a FREE valuation!

Our team is ready to help you sell your home for the highest possible price ASAP

© 2025 Listings courtesy of MRED as distributed by MLS GRID. All Rights Reserved.
Bought with Juliet Mills-Holubowicz • Berkshire Hathaway HomeServices Chicago





