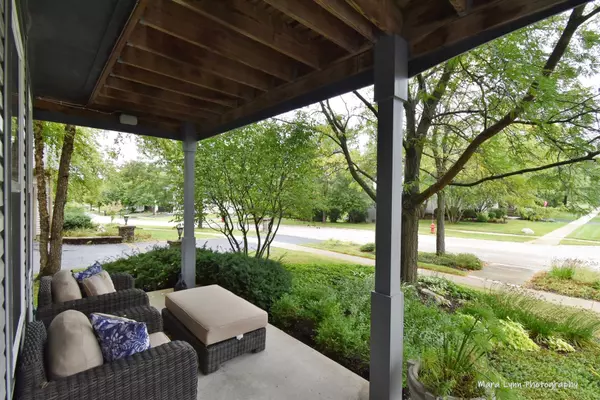$536,000
$529,900
1.2%For more information regarding the value of a property, please contact us for a free consultation.
3190 Husking Peg LN Geneva, IL 60134
3 Beds
2.5 Baths
2,686 SqFt
Key Details
Sold Price $536,000
Property Type Single Family Home
Sub Type Detached Single
Listing Status Sold
Purchase Type For Sale
Square Footage 2,686 sqft
Price per Sqft $199
Subdivision Fisher Farms
MLS Listing ID 11643727
Sold Date 11/07/22
Style Cottage
Bedrooms 3
Full Baths 2
Half Baths 1
Year Built 2001
Annual Tax Amount $10,248
Tax Year 2021
Lot Size 8,529 Sqft
Lot Dimensions 65 X 136
Property Description
Stunning. Spectacular. Sleek. This Geneva beauty has recently been thoughtfully re-designed with entertaining in mind. The covered front porch welcomes you inside where you'll surely appreciate the real hardwood floors throughout the main level. The large formal dining room opens to the kitchen of your dreams! This gorgeous chef's kitchen was re-imagined just one year ago with high-end black cabinetry with soft close doors and drawers, expansive quartz countertops featuring two separate seating areas with barstools, and separate prep sink. The professional grade appliances include built in refrigerator, separate built-in freezer, double under-counter ovens, six-burner range with stainless hood, massive built-in wine cooler, and built-in microwave. The two-story family room has a beautiful wood-burning fireplace and opens to the living room which could be a cozy den or home office. The main floor laundry room has plenty of cabinet space, a large granite countertop work space, and new stacking full-size front load washer and dryer. The second level features three bedrooms, two full bathrooms, and a loft that could easily be a fourth bedroom if needed, or would be a great kid's playroom, teen hangout, or home office. The upstairs hall bathroom has designer finishes throughout and boasts extensive glass tile work and a double sink vanity. The huge master bedroom suite opens to its own private balcony. The designer-grade master bathroom has double sinks, large soaker tub, lovely separate shower, and volume ceilings. The English basement is light and bright, and ready to be finished. The private feeling back yard features multi-level entertaining space with a deck just off the kitchen and a stone patio w/pergola just a few steps down. You won't be disappointed!!
Location
State IL
County Kane
Area Geneva
Rooms
Basement Full, English
Interior
Interior Features Vaulted/Cathedral Ceilings, Hardwood Floors, First Floor Laundry, Built-in Features, Walk-In Closet(s), Bookcases
Heating Natural Gas, Forced Air
Cooling Central Air
Fireplaces Number 1
Fireplaces Type Gas Starter
Equipment CO Detectors, Ceiling Fan(s)
Fireplace Y
Appliance Double Oven, Microwave, Dishwasher, High End Refrigerator, Freezer, Washer, Dryer, Disposal, Stainless Steel Appliance(s), Wine Refrigerator, Cooktop, Range Hood, Gas Cooktop
Laundry In Unit
Exterior
Exterior Feature Balcony, Deck, Patio
Parking Features Attached
Garage Spaces 2.0
Roof Type Asphalt
Building
Sewer Public Sewer
Water Public
New Construction false
Schools
School District 304 , 304, 304
Others
HOA Fee Include None
Ownership Fee Simple
Special Listing Condition Home Warranty
Read Less
Want to know what your home might be worth? Contact us for a FREE valuation!

Our team is ready to help you sell your home for the highest possible price ASAP

© 2025 Listings courtesy of MRED as distributed by MLS GRID. All Rights Reserved.
Bought with Edye Burton • RE/MAX of Naperville





