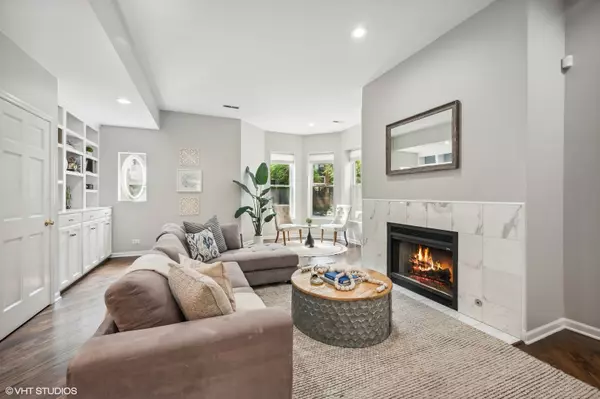$575,000
$575,000
For more information regarding the value of a property, please contact us for a free consultation.
626 W Buckingham PL #1W Chicago, IL 60657
3 Beds
2.5 Baths
2,606 SqFt
Key Details
Sold Price $575,000
Property Type Condo
Sub Type Condo-Duplex
Listing Status Sold
Purchase Type For Sale
Square Footage 2,606 sqft
Price per Sqft $220
Subdivision Buckingham Palace
MLS Listing ID 11629985
Sold Date 11/07/22
Bedrooms 3
Full Baths 2
Half Baths 1
HOA Fees $535/mo
Rental Info Yes
Year Built 1903
Annual Tax Amount $10,976
Tax Year 2020
Lot Dimensions CONDO
Property Description
This incredibly spacious 2600 sq ft duplex in architecturally significant East Lakeview greystone is situated on one of the most idyllic, tree-lined, one-way streets and offers the perfect balance of classic Chicago charm and modern amenities. The main level boasts an open floor plan with soaring 10' ceilings, recently refinished hardwood floors, a charming south-facing turret to soak up the sun while enjoying a book or a cup of coffee, a spacious living room centered around a marble gas fireplace, and a dining room that can accommodate an 8-seater table making this home perfect for hosting! Offering a unique layout, this home features several flex spaces throughout that could be used as a playroom, office, or library, including a nook complimented by exposed brick across from your dining room and another complete with open shelving next to your turret. The newly renovated chef's kitchen features stainless steel appliances, quartz counters, refinished cabinets with brass hardware, and subway tile backsplash. Enjoy barbecuing and relaxing on your large back deck, complete with a storage unit. A spacious powder room completes this level. With a rare dual-zoned HVAC, you'll never have to worry about one floor being a different temperature than the other - unless you prefer it that way! On the lower level, you will find a massive 18x15 primary suite featuring a huge den that could be made into a large walk-in closet or used as an office or nursery, as well as an ensuite bath. Two additional rooms and a second full bath with a soaker tub complete the interior of this move-in-ready home. This building is perfectly situated next to a private driveway, not an alley, making it secure and quiet. One exterior parking space is included as well as the rare luxury of 2 guest parking spots for this intimate 6-unit building to use when guests visit. A++ East Lakeview location in highly desirable Nettelhorst school district steps to the lake, Belmont harbor, Belmont CTA station, Figo Wine Bar, Ann Sather, Stans donuts, Starbucks, Oberweis, Mia Francesca, Target, Whole Foods, and so many more shops and restaurants that Lakeview has to offer! Welcome home!
Location
State IL
County Cook
Area Chi - Lake View
Rooms
Basement Full
Interior
Interior Features Hardwood Floors, First Floor Laundry, Laundry Hook-Up in Unit, Storage
Heating Natural Gas, Forced Air
Cooling Central Air, Zoned
Fireplaces Number 1
Fireplaces Type Wood Burning, Gas Starter
Equipment Security System, Intercom, CO Detectors
Fireplace Y
Appliance Range, Microwave, Dishwasher, Refrigerator, Washer, Dryer, Disposal
Laundry In Unit
Exterior
Amenities Available Bike Room/Bike Trails, Storage
Building
Story 3
Sewer Public Sewer
Water Lake Michigan, Public
New Construction false
Schools
Elementary Schools Nettelhorst Elementary School
Middle Schools Nettelhorst Elementary School
High Schools Lake View High School
School District 299 , 299, 299
Others
HOA Fee Include Snow Removal
Ownership Condo
Special Listing Condition List Broker Must Accompany
Pets Allowed Cats OK, Dogs OK, Number Limit
Read Less
Want to know what your home might be worth? Contact us for a FREE valuation!

Our team is ready to help you sell your home for the highest possible price ASAP

© 2024 Listings courtesy of MRED as distributed by MLS GRID. All Rights Reserved.
Bought with Elena Theodoros • @properties Christie's International Real Estate






