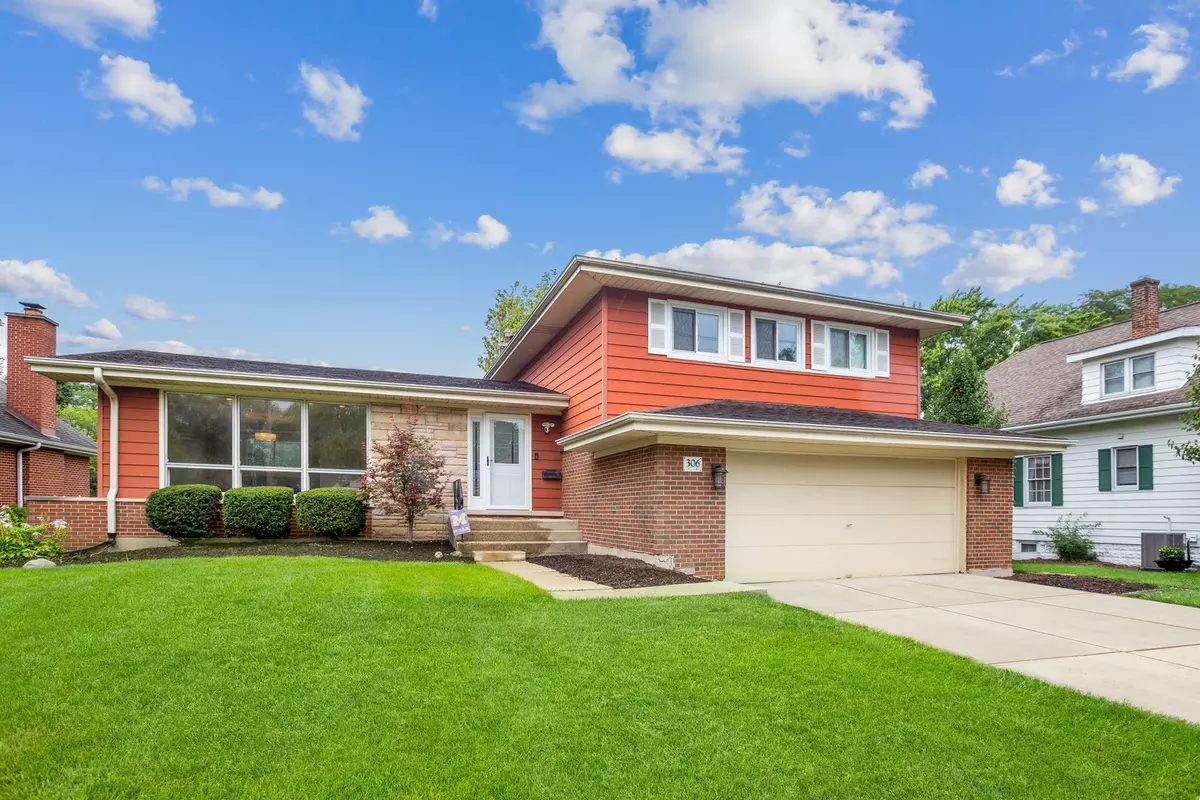$570,000
$599,000
4.8%For more information regarding the value of a property, please contact us for a free consultation.
306 N Dwyer AVE Arlington Heights, IL 60005
3 Beds
2.5 Baths
2,707 SqFt
Key Details
Sold Price $570,000
Property Type Single Family Home
Sub Type Detached Single
Listing Status Sold
Purchase Type For Sale
Square Footage 2,707 sqft
Price per Sqft $210
Subdivision Summerhill
MLS Listing ID 11630412
Sold Date 11/07/22
Style Tri-Level
Bedrooms 3
Full Baths 2
Half Baths 1
Year Built 1964
Annual Tax Amount $9,247
Tax Year 2020
Lot Size 9,761 Sqft
Lot Dimensions 9761
Property Description
Location, Location, Location! Here is your opportunity to live within walking distance to the highly acclaimed Arlington Heights downtown area, and just minutes to the Metra. This spacious 3 bedroom+ den/office, 2.5 bath split level home is an entertainer's dream! Offering a highly functional open floor-plan boasting hardwood floors, a wood-burning fireplace, a rare 3 seasons room, 3 separate entertaining areas, all 3 bedrooms on the same level, and an attached 2 car garage! The sun-drenched living room features floor-to-ceiling windows, beautiful hardwood floors, new recessed lighting, and paint. The kitchen was remodeled in 2012 including maple cabinetry, stone countertops, breakfast bar seating, swan-stone sink, new faucet, new hood, and stainless appliances. The dedicated dining area is adjacent to the kitchen which includes two brand new windows that overlook the sprawling, lavish backyard that includes 2 raised beds and Concord grape vines. Up a few steps, you will find the generously sized primary bedroom with a separate dressing area and ensuite bath featuring a new (2020) tile surround shower and vanity. The additional 2nd and 3rd bedrooms along with hardwood floors and a full bath with linen closet complete this level. The lower level features an expansive family room, a newly refaced wood-burning fireplace with a beautiful neutral stone, a den/office, delightful 3 seasons room (complete with sliding doors, screens, vertical blinds & a fan) a half bath and the attached two car garage is accessible from this level. The basement was completely rehabbed in 2020 and offers the perfect space for an entertainment/game room. This property is also 4 blocks south of Pioneer Park. It features a gymnasium, outdoor pool, ice rink, soccer fields & picnic areas. Even better, less than 1 mile away is Arlington Park (potential new Bears Stadium).
Location
State IL
County Cook
Area Arlington Heights
Rooms
Basement Full
Interior
Interior Features Hardwood Floors
Heating Natural Gas, Forced Air
Cooling Central Air
Fireplaces Number 1
Fireplaces Type Wood Burning
Equipment CO Detectors, Ceiling Fan(s)
Fireplace Y
Appliance Range, Microwave, Dishwasher, Refrigerator, Washer, Dryer, Disposal
Laundry In Unit
Exterior
Exterior Feature Porch, Screened Patio, Storms/Screens
Parking Features Attached
Garage Spaces 2.0
Community Features Park, Sidewalks, Street Lights, Street Paved
Roof Type Asphalt
Building
Sewer Public Sewer
Water Lake Michigan, Public
New Construction false
Schools
Elementary Schools Westgate Elementary School
Middle Schools South Middle School
High Schools Rolling Meadows High School
School District 25 , 25, 214
Others
HOA Fee Include None
Ownership Fee Simple
Special Listing Condition None
Read Less
Want to know what your home might be worth? Contact us for a FREE valuation!

Our team is ready to help you sell your home for the highest possible price ASAP

© 2025 Listings courtesy of MRED as distributed by MLS GRID. All Rights Reserved.
Bought with Steven Cohen • @properties Christie's International Real Estate





