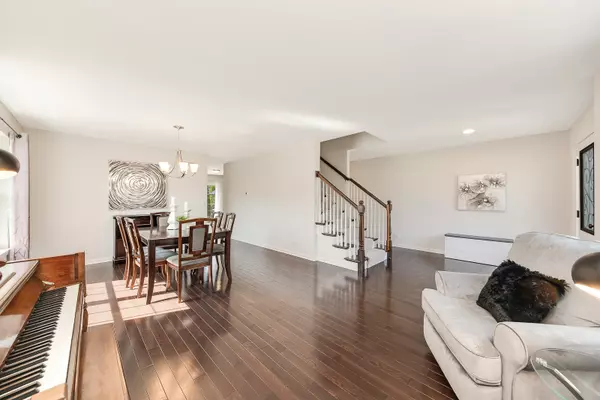$437,500
$437,500
For more information regarding the value of a property, please contact us for a free consultation.
2223 Keim DR Aurora, IL 60503
4 Beds
2.5 Baths
2,499 SqFt
Key Details
Sold Price $437,500
Property Type Single Family Home
Sub Type Detached Single
Listing Status Sold
Purchase Type For Sale
Square Footage 2,499 sqft
Price per Sqft $175
Subdivision Deerbrook
MLS Listing ID 11635718
Sold Date 11/07/22
Bedrooms 4
Full Baths 2
Half Baths 1
HOA Fees $21/ann
Year Built 2002
Annual Tax Amount $10,517
Tax Year 2021
Lot Size 10,240 Sqft
Lot Dimensions 10241
Property Description
Fabulous 2-story home in DEERBROOK SUBDIVISON! One of the larger homes with a finished basement! Gorgeous entry door welcomes you...Open living & dining room, tons of natural light, sharp hardwood flooring ALL leading to a fabulous kitchen! The kitchen has a center island, wrap around granite counters, SS appliances, a perfect spot for the breakfast table viewing the backyard. Love the familyroom with new carpeting! Retreat upstairs and be amazed...4 fabulous bedrooms! The Master Suite has double sinks, soaking tub, separate shower, walk-in closet too! Ceiling fans in every bedroom. The vaulted 4th bedroom is a BIG BONUS & SO VERSATILE...there is room for desks, couches, games, beds...up to you! The finished basement is big enough for a media room and a kids play or excerise area. This fenced backyard offers privacy, a large patio and amazing space to add your garden or potting shed. PLUS roof & all rear windows 2018, 2022 AC, 2020 fence, carpeting 2022. All located in Oswego 308 school district, walking distance to Deerbrook Park, pond, elementary school!
Location
State IL
County Kendall
Area Aurora / Eola
Rooms
Basement Full
Interior
Interior Features Hardwood Floors, First Floor Laundry, Granite Counters
Heating Natural Gas
Cooling Central Air
Fireplace N
Appliance Range, Microwave, Dishwasher, Refrigerator, Washer, Dryer, Stainless Steel Appliance(s)
Exterior
Exterior Feature Patio, Hot Tub
Parking Features Attached
Garage Spaces 2.0
Community Features Park
Roof Type Asphalt
Building
Lot Description Fenced Yard, Sidewalks, Streetlights
Sewer Public Sewer
Water Public
New Construction false
Schools
Elementary Schools The Wheatlands Elementary School
Middle Schools Bednarcik Junior High School
High Schools Oswego East High School
School District 308 , 308, 308
Others
HOA Fee Include Other
Ownership Fee Simple w/ HO Assn.
Special Listing Condition None
Read Less
Want to know what your home might be worth? Contact us for a FREE valuation!

Our team is ready to help you sell your home for the highest possible price ASAP

© 2025 Listings courtesy of MRED as distributed by MLS GRID. All Rights Reserved.
Bought with Venkateshwar Regulapati • Vernon Realty Inc.





