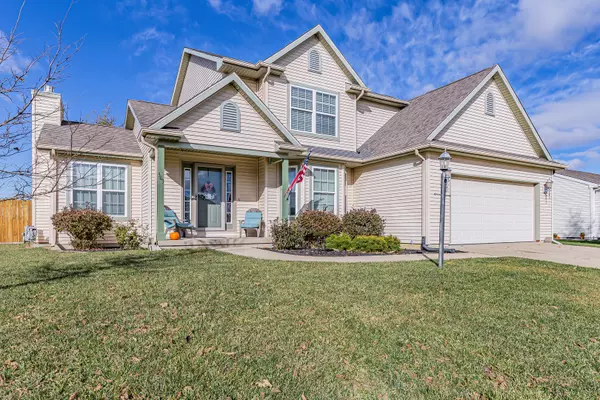$275,000
$279,900
1.8%For more information regarding the value of a property, please contact us for a free consultation.
503 N Condit ST Tolono, IL 61880
3 Beds
2.5 Baths
2,130 SqFt
Key Details
Sold Price $275,000
Property Type Single Family Home
Sub Type Detached Single
Listing Status Sold
Purchase Type For Sale
Square Footage 2,130 sqft
Price per Sqft $129
Subdivision Deerpath
MLS Listing ID 11650349
Sold Date 11/10/22
Bedrooms 3
Full Baths 2
Half Baths 1
HOA Fees $16/ann
Year Built 2005
Annual Tax Amount $4,784
Tax Year 2021
Lot Size 10,018 Sqft
Lot Dimensions 115 X 86
Property Description
Welcome to this exceptional property located in Tolono's popular Deerpath Subdivision where you have a beautiful view of the rising sun in the front of your home and serene sunsets in the back! With three bedrooms and two and a half baths, this home boasts over 2000 square feet including the full unfinished basement. The main living space in this home is spacious and features vaulted ceilings and a cozy gas fireplace. The living area transitions nicely into the informal combined dining area and kitchen with a center island. All kitchen appliances stay. The main level also includes a separate formal dining room perfect for family dinners and a convenient laundry room with shelving and a utility sink. The dual-sided staircase leads you to the second floor where there are two nicely sized bedrooms and a huge master suite with a walk-in closet, double vanity, jetted tub, and step-in shower. Enjoy brand new carpet upstairs and fresh paint in the bedrooms. The full unfinished basement is ready for you to customize to your needs. Enjoy the ambiance of the countryside at the back of this property with a lovely lighted brick patio, fenced backyard, and fire pit, perfect for family entertaining. There is also a shed in the backyard for extra storage. The garage has two bays and a bonus entertainment area with TV hookup. The furnace and a/c were updated in 2017, there are ten windows being replaced prior to closing, and outlets have been installed in the exterior soffits as well as above the kitchen cabinets. This home has so much to offer at a great price, so don't miss out - schedule a showing today!!
Location
State IL
County Champaign
Area Arcola / Arthur / Atwood / Bourbon / Camargo / Garrett / Ivesdale / Murdock / Neoga / Newman / Oakland / Pesotum / Philo / Sadorus / Tolono / Tuscola / Villa Grove / Westfield
Rooms
Basement Full
Interior
Interior Features Vaulted/Cathedral Ceilings, First Floor Laundry, Walk-In Closet(s)
Heating Natural Gas, Forced Air
Cooling Central Air
Fireplaces Number 1
Fireplaces Type Gas Starter
Fireplace Y
Appliance Range, Microwave, Dishwasher, Refrigerator, Disposal
Laundry In Unit, Sink
Exterior
Exterior Feature Patio
Parking Features Attached
Garage Spaces 2.5
Community Features Sidewalks, Street Paved
Roof Type Asphalt
Building
Sewer Public Sewer
Water Public
New Construction false
Schools
Elementary Schools Unity West Elementary School
Middle Schools Unity Junior High School
High Schools Unity High School
School District 7 , 7, 7
Others
HOA Fee Include Exterior Maintenance, Other
Ownership Fee Simple w/ HO Assn.
Special Listing Condition None
Read Less
Want to know what your home might be worth? Contact us for a FREE valuation!

Our team is ready to help you sell your home for the highest possible price ASAP

© 2025 Listings courtesy of MRED as distributed by MLS GRID. All Rights Reserved.
Bought with Mark Waldhoff • KELLER WILLIAMS-TREC





