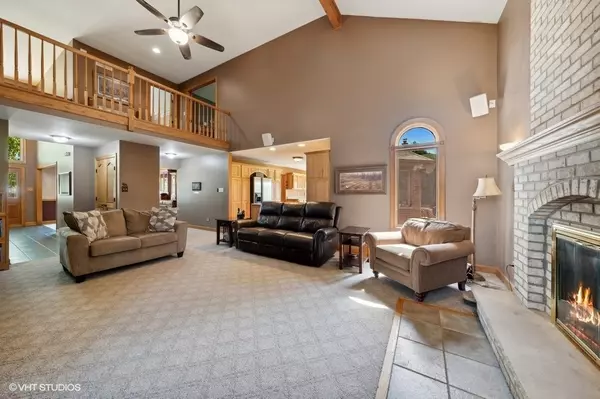$499,900
$499,900
For more information regarding the value of a property, please contact us for a free consultation.
19638 Buckingham DR Mokena, IL 60448
5 Beds
3.5 Baths
3,980 SqFt
Key Details
Sold Price $499,900
Property Type Single Family Home
Sub Type Detached Single
Listing Status Sold
Purchase Type For Sale
Square Footage 3,980 sqft
Price per Sqft $125
Subdivision Creekview
MLS Listing ID 11637879
Sold Date 11/08/22
Style Georgian
Bedrooms 5
Full Baths 3
Half Baths 1
Year Built 1998
Annual Tax Amount $10,395
Tax Year 2020
Lot Size 0.410 Acres
Lot Dimensions 90X196
Property Description
Come see this spacious Georgian steps away from Heritage Park in the highly desirable Lincoln-way school district. Enjoy a centrally located kitchen boasting an abundant amount of hickory cabinets with walnut flutes along with plenty of countertops. A separate table area features a great deal of space to seat family and friends PLUS more cabinets and countertops. For more formal gatherings, you can entertain in the living room and dining room accented with timeless crown molding and chair rail. Main floor office with a closet can easily be a 5th bedroom or playroom. Main floor powder room has the benefit of a step-in shower. Cozy 2 story family room features a floor to ceiling brick fireplace and over-sized windows. Step up to the second floor where there are four spacious bedrooms including an enormous owner's suite. Master bath has a double vanity, shower and a separate jacuzzi tub along with an immense walk-in closet. For additional living space, there is a finished basement with a wet bar and Northwoods decor. Huge storage room can be used for your off-season belongings or finished to suit your needs. There is also a unique workshop area for all of your home projects. Step outside the home and enjoy a park-like back yard! Relax on the brick patio with mature trees filtering the sun. There are also plenty of flowering blooms and green space for everyone's enjoyment. Come see this home before it's gone!!!
Location
State IL
County Will
Area Mokena
Rooms
Basement Full
Interior
Interior Features Vaulted/Cathedral Ceilings, Bar-Wet, Hardwood Floors, First Floor Bedroom, First Floor Full Bath, Walk-In Closet(s), Open Floorplan, Some Carpeting, Special Millwork, Some Wood Floors
Heating Natural Gas, Forced Air
Cooling Central Air, Dual
Fireplaces Number 1
Fireplaces Type Wood Burning, Attached Fireplace Doors/Screen, Stubbed in Gas Line
Equipment CO Detectors, Ceiling Fan(s), Sump Pump, Sprinkler-Lawn, Backup Sump Pump;, Water Heater-Gas
Fireplace Y
Appliance Range, Microwave, Dishwasher, Refrigerator, Washer, Dryer, Stainless Steel Appliance(s), Gas Oven
Laundry Gas Dryer Hookup, Sink
Exterior
Exterior Feature Brick Paver Patio
Parking Features Attached
Garage Spaces 3.0
Community Features Park
Roof Type Asphalt
Building
Lot Description Landscaped, Mature Trees, Level, Sidewalks
Sewer Public Sewer
Water Lake Michigan
New Construction false
Schools
High Schools Lincoln-Way East High School
School District 159 , 159, 210
Others
HOA Fee Include None
Ownership Fee Simple
Special Listing Condition None
Read Less
Want to know what your home might be worth? Contact us for a FREE valuation!

Our team is ready to help you sell your home for the highest possible price ASAP

© 2025 Listings courtesy of MRED as distributed by MLS GRID. All Rights Reserved.
Bought with Destiny Langys • Crosstown Realtors, Inc.





