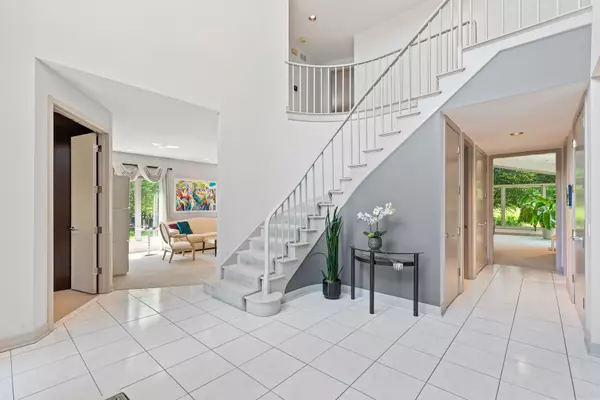$1,100,000
$975,000
12.8%For more information regarding the value of a property, please contact us for a free consultation.
1750 Sundrop CIR Highland Park, IL 60035
6 Beds
5.5 Baths
4,560 SqFt
Key Details
Sold Price $1,100,000
Property Type Single Family Home
Sub Type Detached Single
Listing Status Sold
Purchase Type For Sale
Square Footage 4,560 sqft
Price per Sqft $241
Subdivision Hybernia
MLS Listing ID 11484623
Sold Date 11/15/22
Bedrooms 6
Full Baths 5
Half Baths 1
HOA Fees $400/mo
Year Built 1991
Annual Tax Amount $23,141
Tax Year 2021
Lot Size 0.379 Acres
Lot Dimensions 0.38
Property Description
Wonderful Home, Impeccably Cared-for by the Original Owner in One of the Best Locations within Hybernia. Breathtaking Views of Open Lands and Ponds! Beautifully Constructed with Vaulted Ceilings, Huge Updated Kitchen with Subzero Fridge, Wolf Double Oven, Granite Counters, an Island and a Walk-in Pantry. 5 Bedrooms, Including Primary Suite with a Balcony, a Large Spa-like Bath and 2 Walk-in Closets. Over 4550 Above Grade Square Feet plus a Finished Basement. 1/2 Basketball Court, Newer DaVinci Roof, 3 Car Garage!!! Incredible Easy Living!
Location
State IL
County Lake
Area Highland Park
Rooms
Basement Full
Interior
Interior Features Vaulted/Cathedral Ceilings, Skylight(s), Bar-Wet, First Floor Bedroom, First Floor Laundry, First Floor Full Bath, Built-in Features, Walk-In Closet(s), Granite Counters, Separate Dining Room, Pantry
Heating Natural Gas, Forced Air
Cooling Central Air
Fireplaces Number 1
Fireplaces Type Gas Log
Fireplace Y
Appliance Double Oven, Microwave, Dishwasher, High End Refrigerator, Washer, Dryer, Disposal, Stainless Steel Appliance(s), Wine Refrigerator
Laundry Sink
Exterior
Exterior Feature Balcony, Patio, Outdoor Grill
Parking Features Attached
Garage Spaces 3.5
Community Features Park, Lake, Curbs, Street Lights, Street Paved
Building
Lot Description Cul-De-Sac, Nature Preserve Adjacent, Pond(s), Water View, Mature Trees
Sewer Public Sewer
Water Lake Michigan, Public
New Construction false
Schools
Elementary Schools Wayne Thomas Elementary School
Middle Schools Northwood Junior High School
High Schools Highland Park High School
School District 112 , 112, 113
Others
HOA Fee Include Insurance, Other
Ownership Fee Simple w/ HO Assn.
Special Listing Condition None
Read Less
Want to know what your home might be worth? Contact us for a FREE valuation!

Our team is ready to help you sell your home for the highest possible price ASAP

© 2025 Listings courtesy of MRED as distributed by MLS GRID. All Rights Reserved.
Bought with Carol Gooze • @properties Christie's International Real Estate





