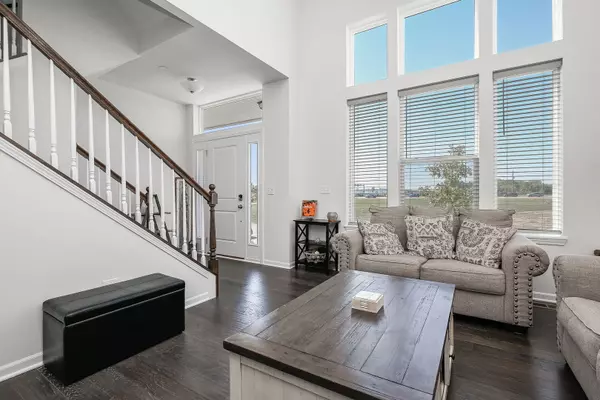$360,000
$370,000
2.7%For more information regarding the value of a property, please contact us for a free consultation.
3S627 Camden DR Warrenville, IL 60555
2 Beds
2.5 Baths
1,579 SqFt
Key Details
Sold Price $360,000
Property Type Townhouse
Sub Type T3-Townhouse 3+ Stories
Listing Status Sold
Purchase Type For Sale
Square Footage 1,579 sqft
Price per Sqft $227
Subdivision Everton
MLS Listing ID 11643206
Sold Date 11/21/22
Bedrooms 2
Full Baths 2
Half Baths 1
HOA Fees $209/mo
Rental Info Yes
Year Built 2021
Tax Year 2020
Lot Dimensions 51X24
Property Description
This bright, modern and absolutely adorable 2 bedroom, 2 full and 1 half bathroom townhome located in the sought after Everton subdivision has everything you could ask for. Call to see the sun shine into this perfect townhome that is waiting for you. A brilliant place to call home that features all of the updates you are looking for. The kitchen is outfitted with frost white quartz counter space that compliment the misty gray wood floors perfectly, 42" cabinets, stainless steel appliances, huge island and table space. The rear of the home holds your breakfast area, which seamlessly opens up to your balcony. The top floor of the home has 2 large bedrooms both with private baths and walk in closets! This condo has an incredible location near stores, restaurants, schools and more! Super sharp and ready to go.
Location
State IL
County Du Page
Area Warrenville
Rooms
Basement None
Interior
Interior Features Second Floor Laundry, Laundry Hook-Up in Unit, Walk-In Closet(s)
Heating Natural Gas, Forced Air
Cooling Central Air
Fireplace N
Appliance Range, Microwave, Dishwasher, Disposal, Stainless Steel Appliance(s)
Laundry Gas Dryer Hookup
Exterior
Exterior Feature Balcony, Porch
Parking Features Attached
Garage Spaces 2.0
Roof Type Asphalt
Building
Lot Description Common Grounds, Landscaped
Story 3
Sewer Public Sewer
Water Public
New Construction false
Schools
Elementary Schools Bower Elementary School
Middle Schools Hubble Middle School
High Schools Wheaton Warrenville South H S
School District 200 , 200, 200
Others
HOA Fee Include Other
Ownership Fee Simple w/ HO Assn.
Special Listing Condition None
Pets Allowed Cats OK, Dogs OK
Read Less
Want to know what your home might be worth? Contact us for a FREE valuation!

Our team is ready to help you sell your home for the highest possible price ASAP

© 2025 Listings courtesy of MRED as distributed by MLS GRID. All Rights Reserved.
Bought with Rajasekhar Potluri • Real People Realty





