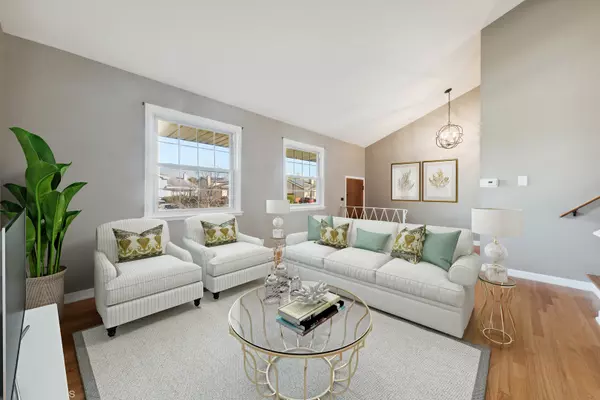$261,000
$234,900
11.1%For more information regarding the value of a property, please contact us for a free consultation.
1403 E Lillian AVE Arlington Heights, IL 60004
3 Beds
1.5 Baths
1,493 SqFt
Key Details
Sold Price $261,000
Property Type Single Family Home
Sub Type 1/2 Duplex
Listing Status Sold
Purchase Type For Sale
Square Footage 1,493 sqft
Price per Sqft $174
Subdivision Sugarbrook
MLS Listing ID 11667755
Sold Date 11/28/22
Bedrooms 3
Full Baths 1
Half Baths 1
Rental Info Yes
Year Built 1967
Annual Tax Amount $3,975
Tax Year 2020
Lot Dimensions 4185
Property Description
Welcome to the Sugarbrook subdivision. What a fantastic home to settle in before the holidays. Once inside, you will notice the feel of a single-family home with an open layout. This 3-bedroom, 1.1-bath brick duplex offers NO Association fees and has been updated in 2022. This home is perfect for a family and also is investor friendly. This lovely unit is in highly sought-after school districts including John Hersey High School. As you enter the home you will notice the natural hardwood flooring, freshly painted walls, and cathedral ceiling in the sun-filled living room. Go up a few stairs to the second level where 3 spacious bedrooms are located. Conveniently located to all 3 bedrooms is the deluxe renovated full bathroom offering new flooring, and vanity, with Moen and Pfister fixtures. Newer windows exist throughout the home, along with all-new 6-panel white doors and hardware. On the lower level, you will find the dining room and an updated kitchen with wood cabinets fully applianced with Corian countertops. A renovated 1/2 bath with new vanity, flooring, and fixtures services the lower level. The spacious light-filled family room opens to the newer slider to the patio and backyard. Plenty of storage exists in the unfinished basement where the laundry hook-up and mechanicals are located. This lovely home is an estate sale and is being conveyed in AS-IS condition.
Location
State IL
County Cook
Area Arlington Heights
Rooms
Basement Partial
Interior
Interior Features Vaulted/Cathedral Ceilings, Hardwood Floors, Wood Laminate Floors, Laundry Hook-Up in Unit
Heating Natural Gas
Cooling Central Air
Equipment Ceiling Fan(s), Sump Pump, Water Heater-Gas
Fireplace N
Appliance Range, Dishwasher, Refrigerator, Dryer
Laundry Gas Dryer Hookup, In Unit, Sink
Exterior
Exterior Feature Patio, End Unit
Amenities Available Ceiling Fan, Patio
Roof Type Asphalt
Building
Lot Description Corner Lot
Story 2
Water Lake Michigan, Public
New Construction false
Schools
Elementary Schools Betsy Ross Elementary School
Middle Schools Macarthur Middle School
High Schools John Hersey High School
School District 23 , 23, 214
Others
HOA Fee Include None
Ownership Fee Simple
Special Listing Condition None
Pets Allowed Cats OK, Dogs OK
Read Less
Want to know what your home might be worth? Contact us for a FREE valuation!

Our team is ready to help you sell your home for the highest possible price ASAP

© 2025 Listings courtesy of MRED as distributed by MLS GRID. All Rights Reserved.
Bought with Anthony Spallone • Troy Realty Ltd





