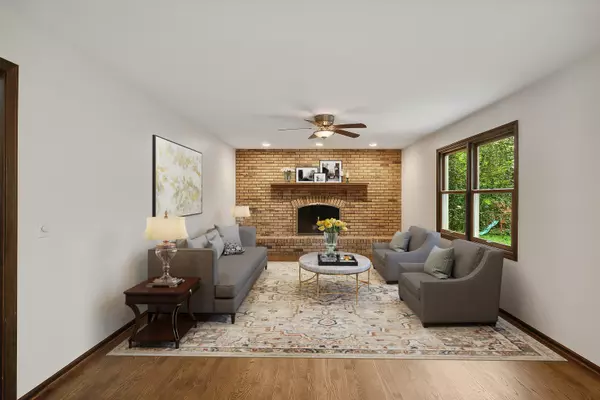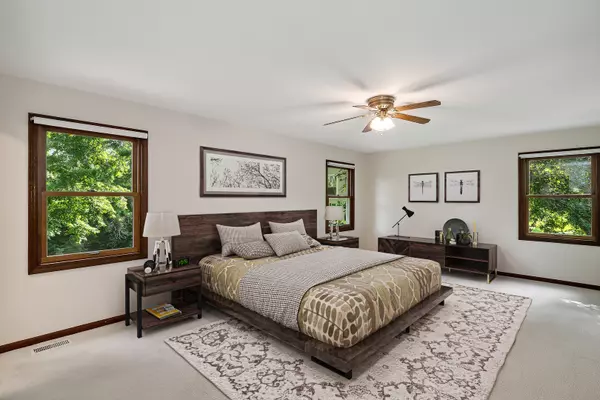$585,000
$610,000
4.1%For more information regarding the value of a property, please contact us for a free consultation.
315 Minear DR Libertyville, IL 60048
4 Beds
2.5 Baths
2,549 SqFt
Key Details
Sold Price $585,000
Property Type Single Family Home
Sub Type Detached Single
Listing Status Sold
Purchase Type For Sale
Square Footage 2,549 sqft
Price per Sqft $229
Subdivision Lake Minear
MLS Listing ID 11614881
Sold Date 11/28/22
Style Traditional
Bedrooms 4
Full Baths 2
Half Baths 1
Year Built 1977
Annual Tax Amount $12,082
Tax Year 2021
Lot Size 0.278 Acres
Lot Dimensions 126X165X23X172
Property Description
This 4 bedroom, 2 1/2 bathroom, 2 car garage, 2 story home in the Lake Minear subdivision of Libertyville is situated on a lush, extensively landscaped lot. Two-time winner of the "Keep Libertyville Beautiful Residence Beautification Program" award. As you approach the home you are welcomed by a covered front porch. The two-story foyer has a stunning oil rubbed bronze chandelier. The oak hardwood floors are continuous throughout the first floor. The living room has crown molding and a bay window that provides natural sunlight. The dining room has crown moulding and an elegant oil rubbed bronze light fixture that sets the mood for dinner parties. The kitchen features cabinetry with glass inset doors perfect for displaying crystal stemware. The granite countertop has a stainless steel undermount double bowl sink with a brushed nickel gooseneck faucet. The appliance package is stainless steel. The breakfast room has a sliding glass door that leads to the huge two-tiered cedar deck with metal balusters that allow you to take in the views of the tranquil back yard. The family room flows seamlessly from the kitchen and breakfast room and has a brick wood burning fireplace. The powder room has ceramic tile floors and a quartz countertop with a porcelain undermount sink and brushed nickel faucet. The laundry room in conveniently located on the first floor and features a storage closet, wall cabinetry, utility sink and a front load washer and dryer. Upstairs features 4 bedrooms and two bathrooms. The huge primary bedroom has a spacious walk-in closet. The en-suite primary bathroom and second floor hall bathroom have been beautifully updated with ceramic tile floors, solid surface counter tops with integral sinks, chrome faucets, and ceramic tile shower/tub surrounds with clear glass doors. Fantastic location close to Lake Minear, downtown Libertyville restaurants, boutique shops and Metra train station. Recent upgrades include: Paint throughout (2022), Hardwood floor refinishing (2022), Refrigerator (2022), Garage door and opener (2017), Deck (2016), Furnace (2013), Roof (2013), Washer (2012), Dryer (2012), Water heater (2009).
Location
State IL
County Lake
Area Green Oaks / Libertyville
Rooms
Basement Full
Interior
Interior Features Hardwood Floors, First Floor Laundry, Walk-In Closet(s), Granite Counters
Heating Natural Gas, Forced Air
Cooling Central Air
Fireplaces Number 1
Fireplaces Type Wood Burning, Gas Starter
Equipment Humidifier, Ceiling Fan(s), Sump Pump, Backup Sump Pump;, Radon Mitigation System, Water Heater-Gas
Fireplace Y
Appliance Range, Microwave, Dishwasher, Refrigerator, Washer, Dryer, Stainless Steel Appliance(s)
Laundry Sink
Exterior
Exterior Feature Deck
Parking Features Attached
Garage Spaces 2.0
Community Features Curbs, Sidewalks, Street Lights, Street Paved
Roof Type Asphalt
Building
Sewer Public Sewer
Water Public
New Construction false
Schools
Elementary Schools Adler Park School
Middle Schools Highland Middle School
High Schools Libertyville High School
School District 70 , 70, 128
Others
HOA Fee Include None
Ownership Fee Simple
Special Listing Condition None
Read Less
Want to know what your home might be worth? Contact us for a FREE valuation!

Our team is ready to help you sell your home for the highest possible price ASAP

© 2025 Listings courtesy of MRED as distributed by MLS GRID. All Rights Reserved.
Bought with Leslie McDonnell • RE/MAX Suburban





