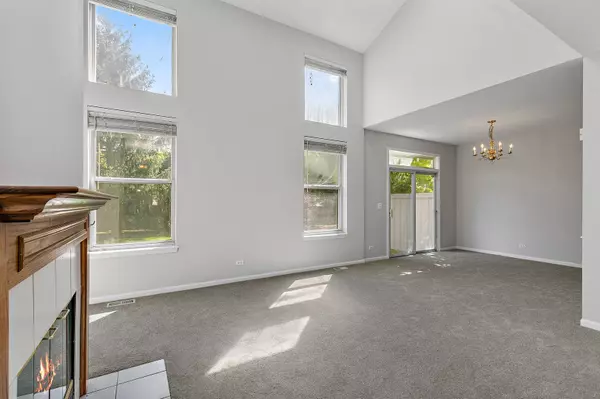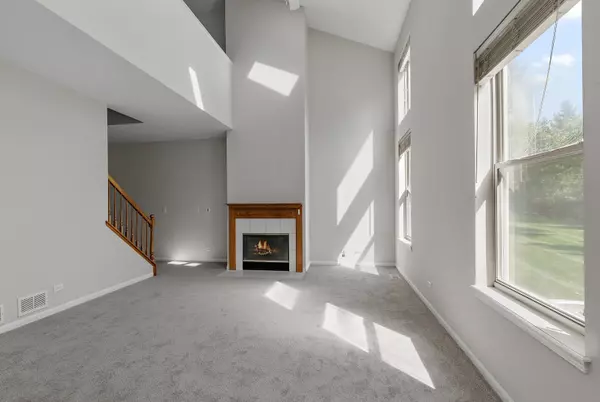$265,000
$265,000
For more information regarding the value of a property, please contact us for a free consultation.
2109 Glacier CT Algonquin, IL 60102
3 Beds
3.5 Baths
1,988 SqFt
Key Details
Sold Price $265,000
Property Type Townhouse
Sub Type Townhouse-2 Story
Listing Status Sold
Purchase Type For Sale
Square Footage 1,988 sqft
Price per Sqft $133
Subdivision Countyline
MLS Listing ID 11635715
Sold Date 11/29/22
Bedrooms 3
Full Baths 3
Half Baths 1
HOA Fees $243/mo
Rental Info No
Year Built 1997
Annual Tax Amount $5,771
Tax Year 2021
Lot Dimensions COMMON
Property Description
Welcome Home! Freshly painted, new carpeting, white trim & 6 panel doors throughout. Spacious entryway opens to the impressive 2-story living room w/ fireplace, vaulted ceiling, skylights & lots of natural light. Sliding glass doors off the dining room go out to a private patio w/ views of open green landscaping. Nice sized kitchen w/ extra table space, SS appliances & pantry. First floor laundry room. Natural light continues to flood the open 2nd story area that overlooks the living & dining room. Bright primary bedroom has cathedral ceiling, lots of closet space & an ensuite bathroom. The other 2 bedrooms are a good size as well. Full finished basement has a family room, full bath, office or a possible 4th bedroom & lots of extra storage space plus this home has a 2 car attached garage. Come & see this one today!
Location
State IL
County Mchenry
Area Algonquin
Rooms
Basement Full
Interior
Interior Features Vaulted/Cathedral Ceilings, Skylight(s), First Floor Laundry, Storage, Built-in Features, Some Carpeting, Some Wood Floors
Heating Natural Gas, Forced Air
Cooling Central Air
Fireplaces Number 1
Fireplaces Type Wood Burning, Gas Starter
Equipment Humidifier, CO Detectors, Ceiling Fan(s), Sump Pump
Fireplace Y
Appliance Range, Microwave, Dishwasher, Refrigerator, Washer, Dryer, Disposal, Stainless Steel Appliance(s), Water Softener
Exterior
Exterior Feature Patio
Parking Features Attached
Garage Spaces 2.0
Roof Type Asphalt
Building
Story 2
Sewer Public Sewer
Water Public
New Construction false
Schools
Elementary Schools Algonquin Lakes Elementary Schoo
Middle Schools Algonquin Middle School
High Schools Dundee-Crown High School
School District 300 , 300, 300
Others
HOA Fee Include Insurance,Exterior Maintenance,Lawn Care,Snow Removal,Other
Ownership Condo
Special Listing Condition None
Pets Allowed Cats OK, Dogs OK
Read Less
Want to know what your home might be worth? Contact us for a FREE valuation!

Our team is ready to help you sell your home for the highest possible price ASAP

© 2025 Listings courtesy of MRED as distributed by MLS GRID. All Rights Reserved.
Bought with Scott Henninger • Keller Williams Thrive





