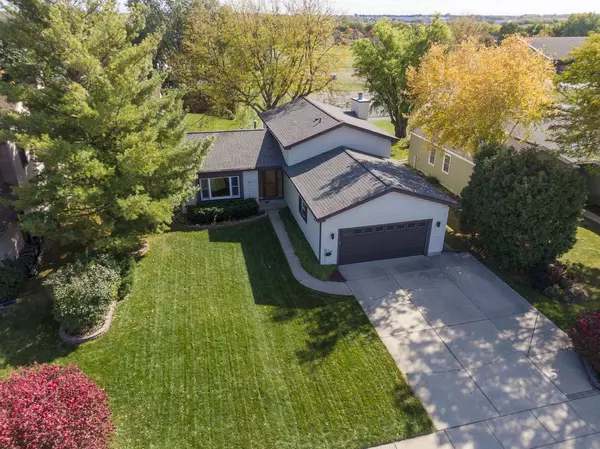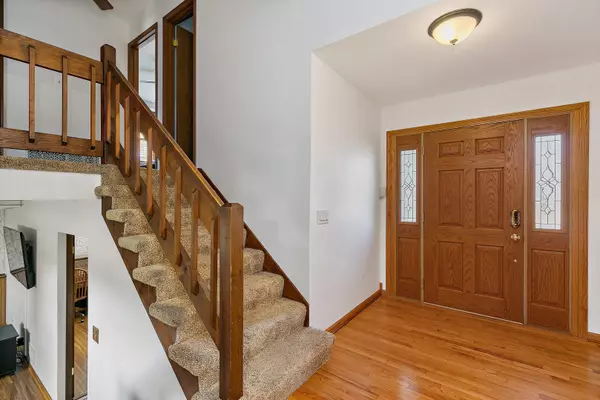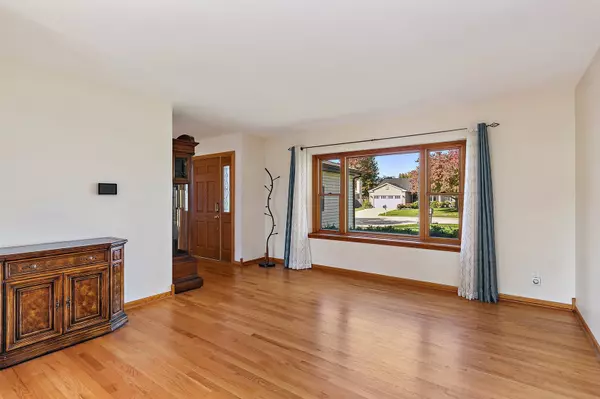$270,000
$275,000
1.8%For more information regarding the value of a property, please contact us for a free consultation.
216 S DRIFTWOOD TRL Mchenry, IL 60050
4 Beds
3 Baths
1,758 SqFt
Key Details
Sold Price $270,000
Property Type Single Family Home
Sub Type Detached Single
Listing Status Sold
Purchase Type For Sale
Square Footage 1,758 sqft
Price per Sqft $153
Subdivision Trails Of Winding Creek
MLS Listing ID 11657141
Sold Date 11/30/22
Bedrooms 4
Full Baths 3
Year Built 1988
Annual Tax Amount $6,727
Tax Year 2021
Lot Size 8,276 Sqft
Lot Dimensions 70 X 121
Property Description
Spacious 4 bedroom split level located in the Trails of Winding Creek~ just a few houses down from Riverwood Elementary School. The formal living room showcases a large picture window and an abundance of natural lighting. The dining area with pass through to the kitchen is perfect for entertaining. Upstairs features; a roomy master bedroom with private bath and a shower, 2 additional bedrooms with ample closet space, and another full bath. The finished English basement adds even more living space with a family room with brick wood burning fireplace, 4th bedroom, full bath, and a laundry area with sink. Outside, you can relax on the patio overlooking the picturesque, private yard. Located minutes from shopping, restaurants, schools, and the Metra Station. Great home in a great location!
Location
State IL
County Mc Henry
Area Holiday Hills / Johnsburg / Mchenry / Lakemoor / Mccullom Lake / Sunnyside / Ringwood
Rooms
Basement Partial, English
Interior
Interior Features Hardwood Floors
Heating Natural Gas, Forced Air
Cooling Central Air
Fireplaces Number 1
Fireplaces Type Wood Burning
Equipment Security System, CO Detectors, Ceiling Fan(s), Sump Pump
Fireplace Y
Appliance Range, Microwave, Dishwasher, Refrigerator, Washer, Dryer, Disposal
Laundry In Unit, Sink
Exterior
Exterior Feature Patio
Parking Features Attached
Garage Spaces 2.0
Community Features Park, Sidewalks
Roof Type Asphalt
Building
Sewer Public Sewer
Water Public
New Construction false
Schools
Elementary Schools Riverwood Elementary School
Middle Schools Parkland Middle School
High Schools Mchenry High School - West Campu
School District 15 , 15, 156
Others
HOA Fee Include None
Ownership Fee Simple
Special Listing Condition None
Read Less
Want to know what your home might be worth? Contact us for a FREE valuation!

Our team is ready to help you sell your home for the highest possible price ASAP

© 2025 Listings courtesy of MRED as distributed by MLS GRID. All Rights Reserved.
Bought with Varinia Farrell • Coldwell Banker Realty





