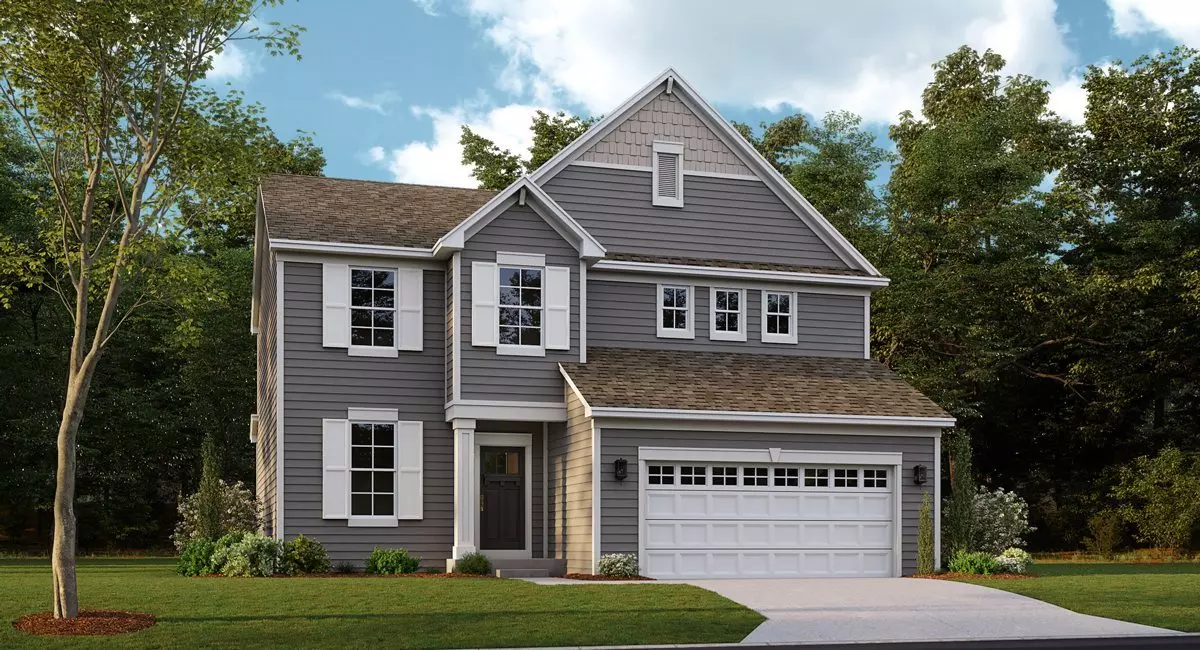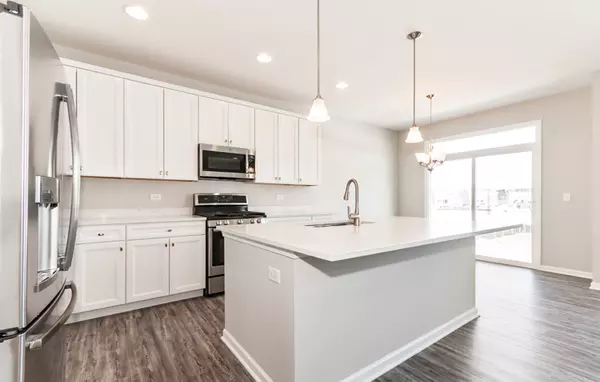$435,595
$435,595
For more information regarding the value of a property, please contact us for a free consultation.
281 South Pointe AVE South Elgin, IL 60177
4 Beds
2.5 Baths
2,258 SqFt
Key Details
Sold Price $435,595
Property Type Single Family Home
Sub Type Detached Single
Listing Status Sold
Purchase Type For Sale
Square Footage 2,258 sqft
Price per Sqft $192
Subdivision South Pointe
MLS Listing ID 11346387
Sold Date 11/22/22
Style Traditional
Bedrooms 4
Full Baths 2
Half Baths 1
HOA Fees $41/ann
Year Built 2022
Tax Year 2020
Lot Size 6,420 Sqft
Lot Dimensions 51 X 125
Property Description
MOVE IN READY THIS OCTOBER 2022!!!! This 4 Bedroom home has the perfect location that backs up to the Illinois Prairie Path with gorgeous tree line views! FULL Basement with Rough in Plumbing. Gorgeous dining room is perfect for all occasions! Great Open Floorplan between the kitchen and family room! The kitchen you have always dreamed of that includes 42" Espresso Cabinets, Island, Quartz Counters, GE Profile Stainless Appliance and LPV Flooring. 1st Floor also has a private office! The Primary Suite includes 2 Walk in Closets, bathroom with Dual Sinks, Shower, Espresso Vanity & Quartz Counters! All bedrooms have Walk in Closets! 2nd Floor Laundry-ultimate ease! Quality Build with 200 AMP Electrical, 95% Efficient Furnace & 13 SEER A/C! Insulated steel garage door with keypad & opener! Smart Home Features are included too! Ask about our Self Guided Tours!
Location
State IL
County Kane
Area South Elgin
Rooms
Basement Full
Interior
Interior Features Second Floor Laundry
Heating Natural Gas
Cooling Central Air
Equipment TV-Cable, CO Detectors, Sump Pump
Fireplace N
Appliance Range, Microwave, Dishwasher, Refrigerator, Disposal, Stainless Steel Appliance(s)
Laundry Gas Dryer Hookup
Exterior
Exterior Feature Storms/Screens
Parking Features Attached
Garage Spaces 2.0
Community Features Park, Curbs, Sidewalks, Street Lights, Street Paved
Roof Type Asphalt
Building
Sewer Sewer-Storm
Water Public
New Construction true
Schools
Elementary Schools Clinton Elementary School
Middle Schools Kenyon Woods Middle School
High Schools South Elgin High School
School District 46 , 46, 46
Others
HOA Fee Include None
Ownership Fee Simple
Special Listing Condition Home Warranty
Read Less
Want to know what your home might be worth? Contact us for a FREE valuation!

Our team is ready to help you sell your home for the highest possible price ASAP

© 2025 Listings courtesy of MRED as distributed by MLS GRID. All Rights Reserved.
Bought with Mehul Patel • RE/MAX All Pro





