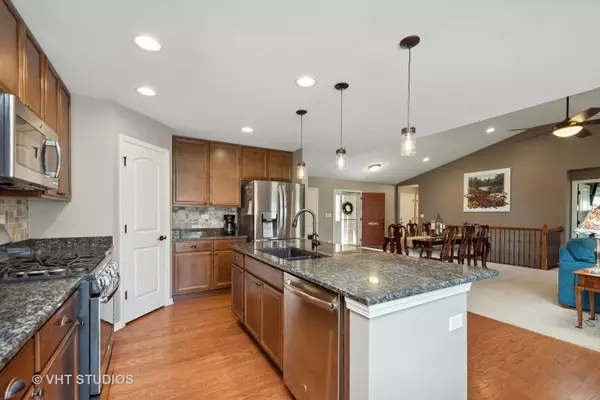$445,000
$459,900
3.2%For more information regarding the value of a property, please contact us for a free consultation.
1132 Kingsmill DR Algonquin, IL 60102
4 Beds
3 Baths
2,120 SqFt
Key Details
Sold Price $445,000
Property Type Single Family Home
Sub Type Detached Single
Listing Status Sold
Purchase Type For Sale
Square Footage 2,120 sqft
Price per Sqft $209
Subdivision The Cove
MLS Listing ID 11530774
Sold Date 12/01/22
Style Ranch
Bedrooms 4
Full Baths 3
Year Built 2015
Annual Tax Amount $9,126
Tax Year 2021
Lot Dimensions 40X144X126X97
Property Description
Looking for that "over the top" ranch and a low maintenance yard? Then you need to see this one! Vaulted ceiling, open concept, extended Great rm. Designer master bath, Extended garage. And if you work from home, the extended den with bay window & built-in bookcases, will make it very easy for you to work from home! Kitchen is a chef's delight, 42" cabinets. Bottoms all have pull out shelving & soft close doors. SS appliances that all stay, including an almost brand-new top on the line refrigerator & a walk in pantry too! Master bedrm is so pretty, lots of windows, large closet, bath is huge with soaker tub, separate shower & double bowl sinks. 2 other bedrooms on this floor as well. The Great Room is set up with a dining table, huge space. All of the windows on the main floor plus the slider, have "high-end" Beautiful Blinds! Several are the automatic kind! The deep pour basement is 90% finished. 1 bedroom, 1 full bath, family rm, game area, and 3 storage areas. All rooms are finished beautifully. And the basement refrigerator stays! The outside is brick front, vinyl on the rest. The back has a paver brick patio and it's lit at night. Stunning landscaping. This is a must-see home. You can just truly move in!
Location
State IL
County Mc Henry
Area Algonquin
Rooms
Basement Full
Interior
Interior Features Vaulted/Cathedral Ceilings, First Floor Bedroom, First Floor Laundry, First Floor Full Bath, Built-in Features, Walk-In Closet(s), Bookcases, Open Floorplan, Granite Counters
Heating Natural Gas, Forced Air
Cooling Central Air
Fireplaces Number 1
Fireplaces Type Gas Log, Gas Starter
Equipment Water-Softener Owned, TV-Cable, CO Detectors, Ceiling Fan(s), Sump Pump
Fireplace Y
Appliance Range, Microwave, Dishwasher, Refrigerator, High End Refrigerator, Washer, Dryer, Disposal, Stainless Steel Appliance(s), Water Softener Owned
Laundry In Unit
Exterior
Exterior Feature Patio, Storms/Screens
Parking Features Attached
Garage Spaces 2.0
Community Features Curbs, Street Lights, Street Paved
Roof Type Asphalt
Building
Lot Description Landscaped
Sewer Public Sewer
Water Public
New Construction false
Schools
Elementary Schools Mackeben Elementary School
Middle Schools Heineman Middle School
High Schools Huntley High School
School District 158 , 158, 158
Others
HOA Fee Include None
Ownership Fee Simple
Special Listing Condition None
Read Less
Want to know what your home might be worth? Contact us for a FREE valuation!

Our team is ready to help you sell your home for the highest possible price ASAP

© 2025 Listings courtesy of MRED as distributed by MLS GRID. All Rights Reserved.
Bought with Andrew Ogorzaly • EXIT Strategy Realty





