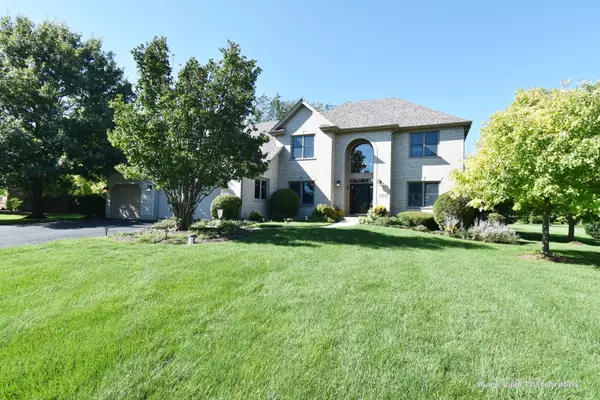$599,900
$599,900
For more information regarding the value of a property, please contact us for a free consultation.
41W818 Hunters Hill DR St. Charles, IL 60175
5 Beds
3.5 Baths
3,600 SqFt
Key Details
Sold Price $599,900
Property Type Single Family Home
Sub Type Detached Single
Listing Status Sold
Purchase Type For Sale
Square Footage 3,600 sqft
Price per Sqft $166
Subdivision Hunters Hill
MLS Listing ID 11663144
Sold Date 12/02/22
Style Colonial
Bedrooms 5
Full Baths 3
Half Baths 1
HOA Fees $4/ann
Year Built 1994
Annual Tax Amount $11,349
Tax Year 2021
Lot Size 1.249 Acres
Lot Dimensions 123X353X171X377
Property Description
You'll want to hurry in to view this totally updated, light & bright home in this very sought after Campton Hills neighborhood. This home has been freshly painted and features new light fixtures with Hunter ceiling fans. The modern Kitchen has stainless appliances and granite countertops with backsplash, garden window, pantry and a large table area with sliding glass doors to the back deck. The large lot has mature trees and beautiful landscaping with a relaxing & private back deck that will give you the feeling of being on vacation. You'll get a cozy feeling when you step down into the family room to light the fireplace on those cool fall & winter nights. 2nd bedroom has attached study/office. There are many closets, storage areas and unique features throughout to fall in love with that you'll need to see this home for yourself! New Stove & Microwave, Vinyl Flooring on 2nd Floor, Carpet on Main, Basement & Stairs, Lights & Interior Paint in 2022. New Kitchen Granite Countertops and Tile Backsplash, AC, Sump Pump, Water Heater and Ejector Pump in 2020. New Roof in 2018. New Furnace in 2016. New Anderson Windows in 2011.
Location
State IL
County Kane
Area Campton Hills / St. Charles
Rooms
Basement Full
Interior
Interior Features Vaulted/Cathedral Ceilings, Hardwood Floors, First Floor Laundry, Built-in Features, Walk-In Closet(s), Bookcases, Some Carpeting, Some Window Treatmnt, Drapes/Blinds, Granite Counters, Separate Dining Room, Some Storm Doors, Pantry
Heating Natural Gas
Cooling Central Air
Fireplaces Number 1
Fireplaces Type Wood Burning, Gas Log
Equipment Water-Softener Owned
Fireplace Y
Appliance Range, Microwave, Dishwasher, Refrigerator, Washer, Dryer, Stainless Steel Appliance(s), Water Purifier Rented, Water Softener Owned
Laundry Sink
Exterior
Exterior Feature Deck, Invisible Fence, Other
Parking Features Attached
Garage Spaces 3.0
Community Features Curbs, Street Lights, Street Paved
Roof Type Asphalt
Building
Sewer Septic-Private
Water Private Well
New Construction false
Schools
Elementary Schools Wasco Elementary School
Middle Schools Thompson Middle School
High Schools St Charles North High School
School District 303 , 303, 303
Others
HOA Fee Include None
Ownership Fee Simple w/ HO Assn.
Special Listing Condition None
Read Less
Want to know what your home might be worth? Contact us for a FREE valuation!

Our team is ready to help you sell your home for the highest possible price ASAP

© 2025 Listings courtesy of MRED as distributed by MLS GRID. All Rights Reserved.
Bought with Linda Thomas • Charles Rutenberg Realty of IL





