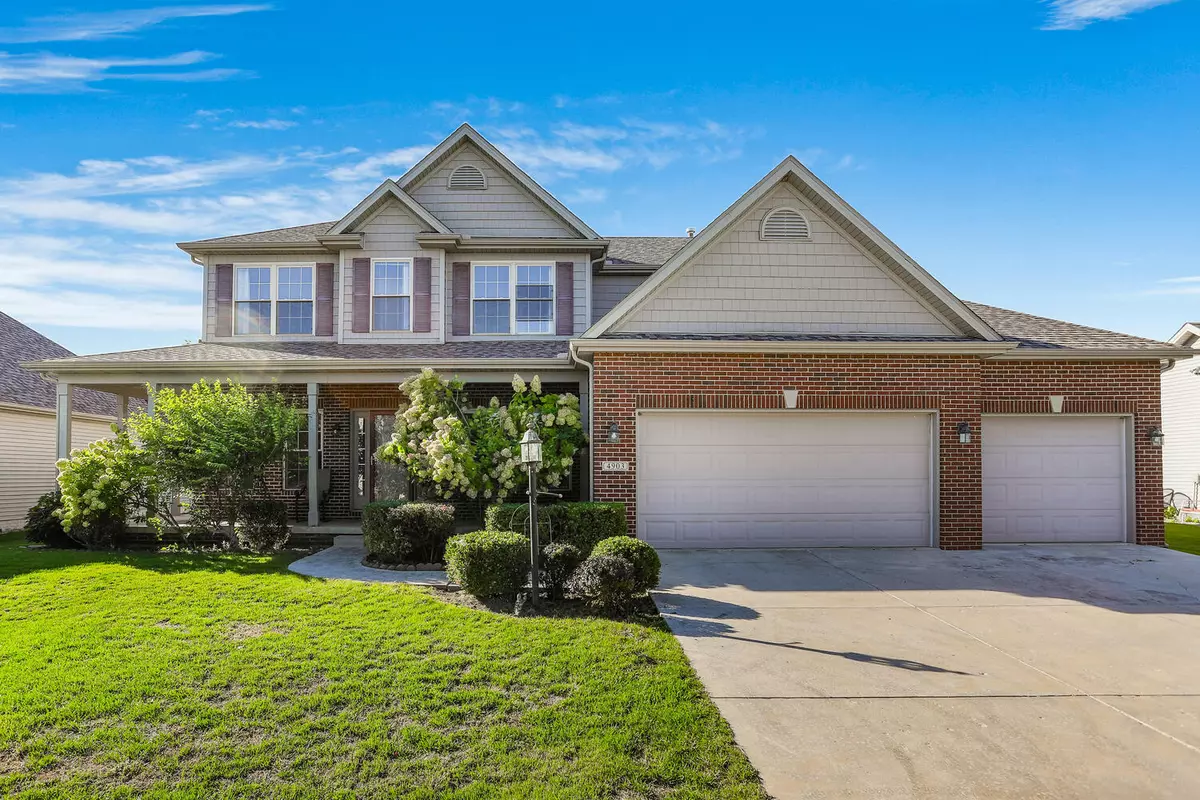$395,000
$399,900
1.2%For more information regarding the value of a property, please contact us for a free consultation.
4903 Stonebridge DR Champaign, IL 61822
4 Beds
2.5 Baths
2,714 SqFt
Key Details
Sold Price $395,000
Property Type Single Family Home
Sub Type Detached Single
Listing Status Sold
Purchase Type For Sale
Square Footage 2,714 sqft
Price per Sqft $145
Subdivision Ironwood West
MLS Listing ID 11629850
Sold Date 12/05/22
Bedrooms 4
Full Baths 2
Half Baths 1
Year Built 2006
Annual Tax Amount $10,288
Tax Year 2021
Lot Size 9,583 Sqft
Lot Dimensions 120 X 80
Property Description
Fabulous 2 story home, in Ironwood West, with a full unfinished basement, 3 car garage that sits on a large lot. This spacious home offers 4 Bedroom / 2.5 Bathrooms, 2nd level primary bedroom has an en-suite with a sitting room area and huge walk in closet, new roof in 2019, newer kitchen appliances, separate dining room, office/flex room, and spacious laundry room all located on the main level. The 2 Full bathrooms both have double vanities - the primary bathroom has a separate shower and corner soak tub. Great open floorplan, oversized eat in kitchen with a kitchen island and convenient storage pantry - make this a perfect home for entertaining. Large windows throughout provide amazing natural light in the home. Wrap around front porch, to sit and enjoy the quiet neighborhood, with it's own entrance into the living room. Just a short bike ride or walk to the local park. Neighborhood is minutes away from restaurants, shops and schools...great location! This is a quality custom built home that's a perfect place to call your own.
Location
State IL
County Champaign
Area Champaign, Savoy
Rooms
Basement Full
Interior
Interior Features Hardwood Floors, First Floor Laundry, Walk-In Closet(s), Open Floorplan, Some Carpeting, Pantry
Heating Natural Gas
Cooling Central Air
Fireplaces Number 1
Fireplaces Type Gas Log
Fireplace Y
Appliance Range, Microwave, Dishwasher, Refrigerator, Washer, Dryer, Stainless Steel Appliance(s)
Laundry Sink
Exterior
Parking Features Attached
Garage Spaces 3.0
Building
Sewer Public Sewer
Water Public
New Construction false
Schools
Elementary Schools Champaign Elementary School
Middle Schools Champaign Junior High School
High Schools Champaign High School
School District 4 , 4, 4
Others
HOA Fee Include None
Ownership Fee Simple
Special Listing Condition None
Read Less
Want to know what your home might be worth? Contact us for a FREE valuation!

Our team is ready to help you sell your home for the highest possible price ASAP

© 2025 Listings courtesy of MRED as distributed by MLS GRID. All Rights Reserved.
Bought with Nate Evans • eXp Realty,LLC-Maho





