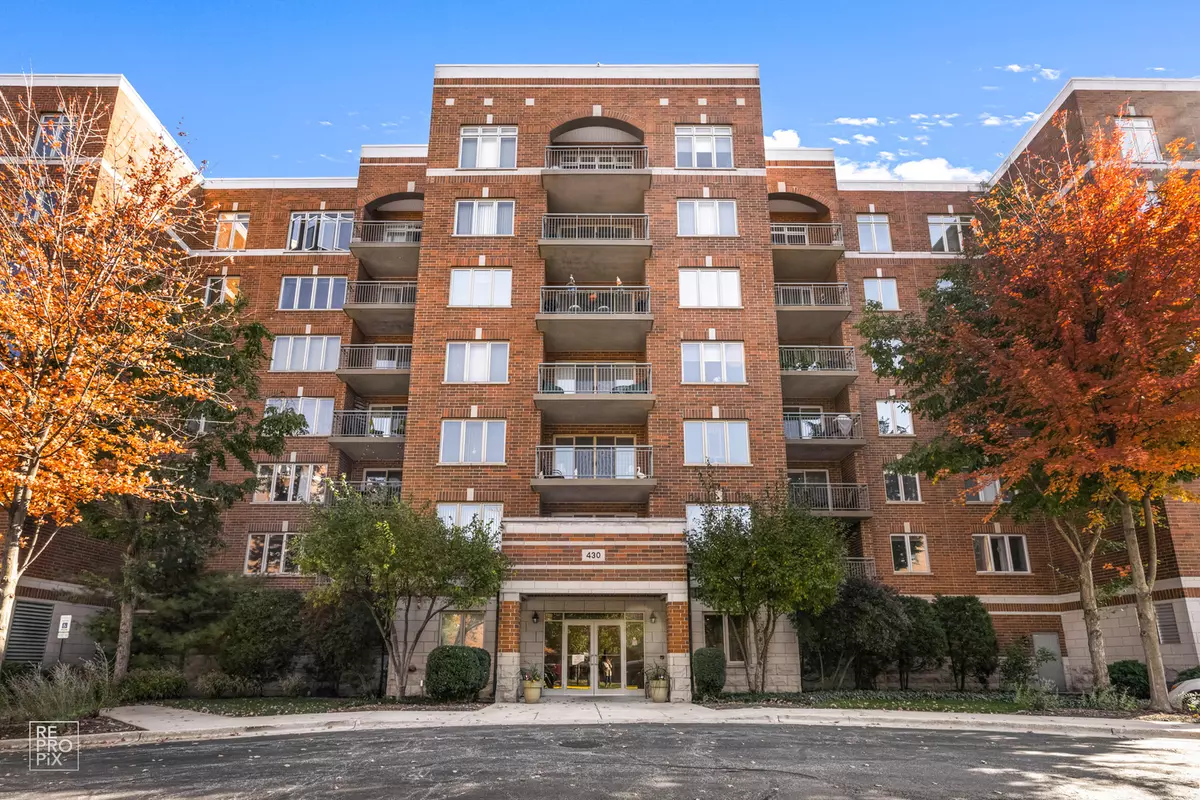$212,000
$219,900
3.6%For more information regarding the value of a property, please contact us for a free consultation.
430 S Western AVE #302 Des Plaines, IL 60016
1 Bed
1 Bath
1,124 SqFt
Key Details
Sold Price $212,000
Property Type Condo
Sub Type Condo
Listing Status Sold
Purchase Type For Sale
Square Footage 1,124 sqft
Price per Sqft $188
Subdivision Stone Gate
MLS Listing ID 11660339
Sold Date 12/05/22
Bedrooms 1
Full Baths 1
HOA Fees $310/mo
Year Built 2006
Annual Tax Amount $2,307
Tax Year 2020
Lot Dimensions INTEGRAL
Property Description
CHECK OUT THIS HOT NEW CONDO IN STONE GATE SUBDIVISION! THIS RECENTLY UPDATED UNIT FUTURES SPACIOUS LIVING/DINING ROOM, EAT IN KITCHEN WITH GRANITE COUNTER TOP AND STAINLESS STEEL APPLINACES, LARGE BEDROOM WITH WALK IN CLOSET, NEWLY REMODELED BATHROOM PLUS A DEN/OFFICE. NEW PAINT, LUXURY VINYL PLANK FLOORS, IN UNIT LAUNDRY WITH FULL SIZE WASHER AND DRYER, PRIVATE BALCONY WITH AMAZING VIEW OF PROFFESIONALY LANDSCAPED COURTYARD. HEATED GARAGE WITH STORAGE UNIT BEHIND THE PARKING SPACE. VERY WELL MANAGED ASSOCIATION. MONTHLY HOA INCLUDES HEAT, COOKING GAS, WATER, CABLE AND INTERNET. PET FRIENDLY. CONVIENIENT DOWNTOWN LOCATION CLOSE TO METRA STATION, BUS, LIBRARY, GROCERY STORE, RESTAURANTS AND NEWLY REFURBISHED THEATER. MINUTES TO O'HARE AIRPORT AND EXPRESSWAYS. YOU DON'T WANT TO MISS THIS ONE!
Location
State IL
County Cook
Area Des Plaines
Rooms
Basement None
Interior
Interior Features Laundry Hook-Up in Unit, Flexicore, Walk-In Closet(s)
Heating Natural Gas, Radiant
Cooling Central Air
Equipment Fire Sprinklers, CO Detectors, Ceiling Fan(s)
Fireplace N
Appliance Range, Microwave, Dishwasher, Refrigerator, Washer, Dryer, Disposal, Stainless Steel Appliance(s)
Laundry In Unit
Exterior
Exterior Feature Balcony
Parking Features Attached
Garage Spaces 1.0
Amenities Available Elevator(s), Storage, Security Door Lock(s)
Building
Lot Description Common Grounds
Story 7
Sewer Public Sewer
Water Public
New Construction false
Schools
Elementary Schools Central Elementary School
Middle Schools Algonquin Middle School
High Schools Maine West High School
School District 62 , 62, 207
Others
HOA Fee Include Heat, Water, Gas, Parking, Insurance, TV/Cable, Exterior Maintenance, Lawn Care, Scavenger, Snow Removal, Internet
Ownership Condo
Special Listing Condition None
Pets Allowed Cats OK, Dogs OK
Read Less
Want to know what your home might be worth? Contact us for a FREE valuation!

Our team is ready to help you sell your home for the highest possible price ASAP

© 2025 Listings courtesy of MRED as distributed by MLS GRID. All Rights Reserved.
Bought with Stivi Gjini • Keller Williams Momentum





