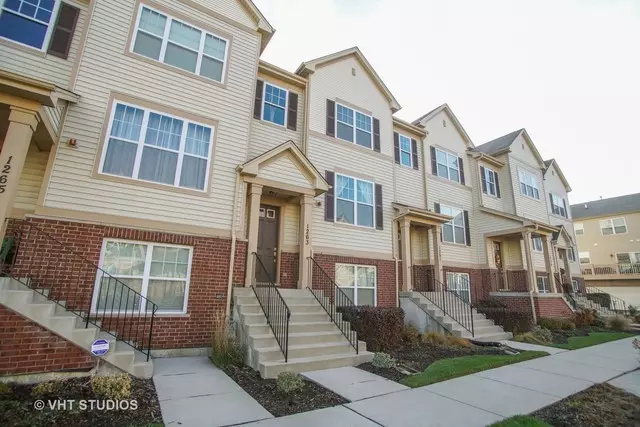$355,000
$359,900
1.4%For more information regarding the value of a property, please contact us for a free consultation.
1263 EVERGREEN AVE Des Plaines, IL 60016
2 Beds
2.5 Baths
2,162 SqFt
Key Details
Sold Price $355,000
Property Type Townhouse
Sub Type T3-Townhouse 3+ Stories
Listing Status Sold
Purchase Type For Sale
Square Footage 2,162 sqft
Price per Sqft $164
Subdivision Lexington Park
MLS Listing ID 11658687
Sold Date 12/02/22
Bedrooms 2
Full Baths 2
Half Baths 1
HOA Fees $177/mo
Rental Info No
Year Built 2012
Annual Tax Amount $7,895
Tax Year 2020
Lot Dimensions 30 X 70
Property Description
JUST CALL THIS YOUR NEW HOME!!! COME SEE THIS GORGEOUS 3 LEVEL TOWNHOME WITH BEAUTIFUL RED OAK HARDWOOD FLOORS THRUOUT THE MAIN LEVEL HIGHLIGHTED BY RECESSED LIGHTING. THE HOME FLAUNTS TWO VERY GENEROUS SIZED CARPETED BEDROOMS UPSTAIRS WITH VAULTED CEILINGS IN WHICH EACH BR HAS ITS OWN PERSONAL BATH WITH EXQUISITE UPGRADES. CONVENIENTLY HAS THE LAUNDRY UPSTAIRS! AS A PLUS, THERE'S A DEN ON THE MAIN FLOOR THAT CAN BE USED AS A 3RD BR OR OFFICE. YOU'LL ENJOY ENTERTAINING ON THE MAIN FLOOR SHOWCASING A BEAUTIFUL KITCHEN WITH GRANITE COUNTERTOPS, SS APPLIANCES AND A BALCONY. SPACIOUS LIVING ROOM AREA AND A SEPARATE DINING ROOM. ON THE LOWER LEVEL THERE'S A FAMILY ROOM THAT CAN BE USED AS A WORKOUT ROOM OR HOME THEATER/GAME ROOM. HAS AN ATTACHED 2 CAR GARAGE WITH PLENTY OF STORAGE SPACE. NOTHING TO DO! HAS OVER $25K IN UPGRADES! LOCATED NEAR DOWNTOWN DES PLAINES WITH ALL TRANSPORTATION, SCHOOLS AND SHOPPING CONVENIENCES NEARBY. COME AND GET IT! 24 HR NOTICE APPRECIATED.
Location
State IL
County Cook
Area Des Plaines
Rooms
Basement None
Interior
Heating Natural Gas
Cooling Central Air
Equipment Humidifier, TV-Cable, CO Detectors, Ceiling Fan(s), Water Heater-Gas
Fireplace N
Appliance Range, Microwave, Dishwasher, Refrigerator, Washer, Dryer, Stainless Steel Appliance(s), Gas Oven
Exterior
Exterior Feature Balcony
Parking Features Attached
Garage Spaces 2.0
Roof Type Asphalt
Building
Lot Description Landscaped, Sidewalks, Streetlights
Story 3
Sewer Public Sewer
Water Lake Michigan
New Construction false
Schools
Elementary Schools North Elementary School
Middle Schools Chippewa Middle School
High Schools Maine West High School
School District 62 , 62, 207
Others
HOA Fee Include Exterior Maintenance, Lawn Care, Scavenger, Snow Removal
Ownership Fee Simple w/ HO Assn.
Special Listing Condition Standard
Pets Allowed Cats OK, Dogs OK
Read Less
Want to know what your home might be worth? Contact us for a FREE valuation!

Our team is ready to help you sell your home for the highest possible price ASAP

© 2025 Listings courtesy of MRED as distributed by MLS GRID. All Rights Reserved.
Bought with Marie Hirschle • Baird & Warner





