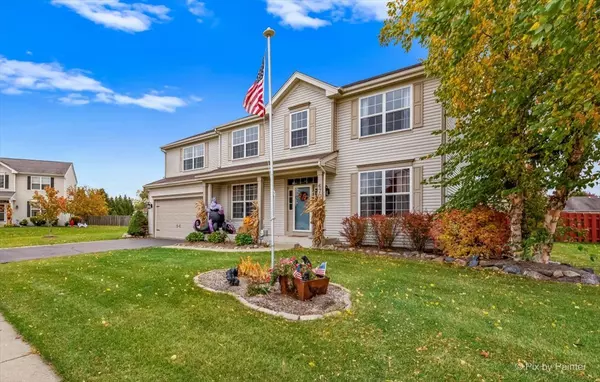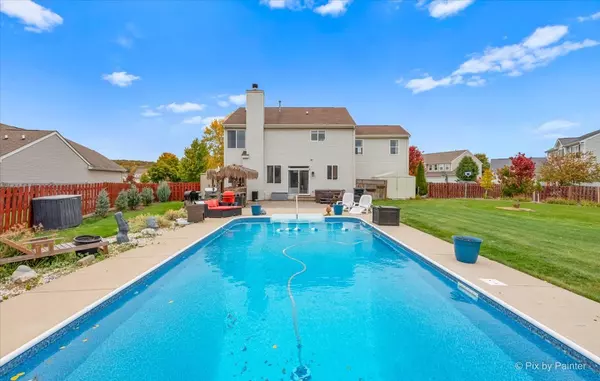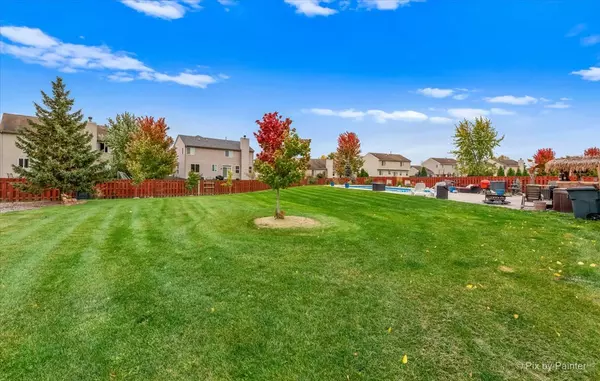$400,000
$415,000
3.6%For more information regarding the value of a property, please contact us for a free consultation.
6707 Glenmoor CT Mchenry, IL 60050
4 Beds
2.5 Baths
2,818 SqFt
Key Details
Sold Price $400,000
Property Type Single Family Home
Sub Type Detached Single
Listing Status Sold
Purchase Type For Sale
Square Footage 2,818 sqft
Price per Sqft $141
Subdivision Legend Lakes
MLS Listing ID 11657408
Sold Date 12/07/22
Style Traditional
Bedrooms 4
Full Baths 2
Half Baths 1
HOA Fees $28/ann
Year Built 2006
Annual Tax Amount $8,743
Tax Year 2021
Lot Size 0.400 Acres
Lot Dimensions 121X174X104X134
Property Description
ENJOY YOUR VERY OWN PERSONAL PARADISE LOCATED ON A PRIVATE CUL-DE-SAC IN LEGEND LAKES!! MASSIVE FENCED IN BACKYARD WITH HUGE IN GROUND SALT WATER SWIMMING POOL LOCATED ON JUST UNDER 1/2 ACRE!! This 4 bedroom two-story home with just under 3000 square feet has everything. Eat in kitchen with 42" maple cabinets includes, corian countertops, stainless steel appliances, and island with breakfast bar. Family room has wonderful gas ceramic log fireplace to enjoy during cool nights. Newer flooring throughout home. Separate dining room and living room offers tons of extra space. Head up stairs to your almost 400 square foot master bedroom suite, including very own luxurious master bath with separate shower and soaking tub. All bedrooms are very generous sized. Full unfinished basement for added storage space or to put your own finishing touches. Pool liner, filter and heater all have been recently updated in the last few years. Hot tub and tiki bar make for endless fun in the backyard. New garage opener within the last year. There's even a playground right across the street. COME SEE ALL THIS HOME HAS TO OFFER AND MUCH MORE!!
Location
State IL
County Mc Henry
Area Holiday Hills / Johnsburg / Mchenry / Lakemoor / Mccullom Lake / Sunnyside / Ringwood
Rooms
Basement Full
Interior
Interior Features Hot Tub, Hardwood Floors, First Floor Laundry
Heating Natural Gas, Forced Air
Cooling Central Air
Fireplaces Number 1
Fireplaces Type Attached Fireplace Doors/Screen, Gas Log, Gas Starter
Equipment CO Detectors, Sump Pump
Fireplace Y
Appliance Range, Microwave, Dishwasher, Disposal, Stainless Steel Appliance(s)
Laundry Gas Dryer Hookup
Exterior
Exterior Feature Patio, Porch, Hot Tub, In Ground Pool, Storms/Screens
Parking Features Attached
Garage Spaces 2.0
Community Features Park, Lake, Curbs, Sidewalks, Street Lights
Roof Type Asphalt
Building
Lot Description Cul-De-Sac, Fenced Yard, Landscaped
Sewer Public Sewer
Water Public
New Construction false
Schools
Elementary Schools Valley View Elementary School
Middle Schools Parkland Middle School
High Schools Mchenry High School - West Campu
School District 15 , 15, 156
Others
HOA Fee Include Other
Ownership Fee Simple w/ HO Assn.
Special Listing Condition None
Read Less
Want to know what your home might be worth? Contact us for a FREE valuation!

Our team is ready to help you sell your home for the highest possible price ASAP

© 2025 Listings courtesy of MRED as distributed by MLS GRID. All Rights Reserved.
Bought with Susan Kuna • RE/MAX Plaza





