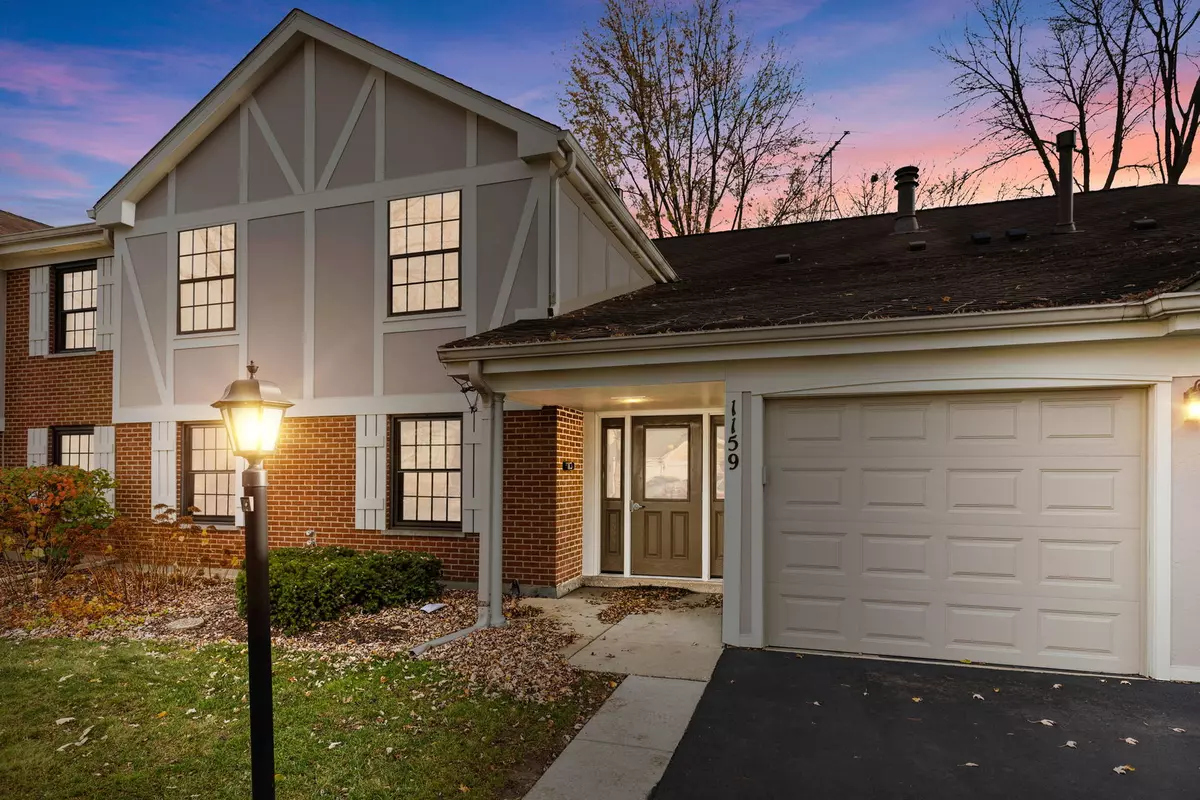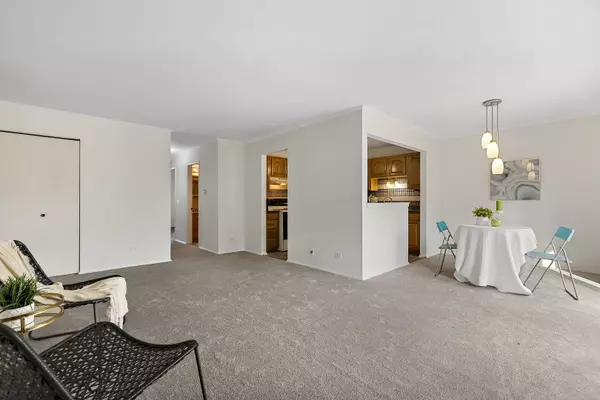$197,500
$203,000
2.7%For more information regarding the value of a property, please contact us for a free consultation.
1159 Middlebury LN #C1 Wheeling, IL 60090
2 Beds
1 Bath
1,100 SqFt
Key Details
Sold Price $197,500
Property Type Single Family Home
Sub Type Manor Home/Coach House/Villa
Listing Status Sold
Purchase Type For Sale
Square Footage 1,100 sqft
Price per Sqft $179
Subdivision Lexington Commons
MLS Listing ID 11671417
Sold Date 12/07/22
Bedrooms 2
Full Baths 1
HOA Fees $249/mo
Year Built 1979
Annual Tax Amount $224
Tax Year 2020
Lot Dimensions INTEGRAL
Property Description
Prime 1st Floor unit. Cul de sac location. Beautifully located backing to large green area. Light Bright open floorplan. Freshly painted and New plush neutral carpet, October 2022! Newer upgraded kitchen cabinets with custom tile backsplash, ceramic tile floor and built in desk/table overlooking dining room and living room. Newer refrigerator, gas stove, large pantry closet. Large Living room with sliding glass doors to private patio overlooking park like backyard, dining room with decorator fixture open to kitchen. Two large bedrooms with wood laminate flooring, share full bath with custom cabinets and solid surface counter& sink. Primary bedroom with large walk in closet and fresh decor, 2nd bedroom with bright window. In unit laundry with full size washer & dryer included and laundry room has additional shelves for storage. Attached 1 car garage with more storage. Close to award winning schools, commuter train, restaurants and shopping.
Location
State IL
County Cook
Area Wheeling
Rooms
Basement None
Interior
Interior Features Wood Laminate Floors, First Floor Bedroom, First Floor Laundry, First Floor Full Bath, Laundry Hook-Up in Unit, Storage, Built-in Features, Walk-In Closet(s), Open Floorplan, Some Carpeting, Pantry
Heating Natural Gas, Forced Air
Cooling Central Air
Equipment TV-Cable, Ceiling Fan(s)
Fireplace N
Appliance Range, Dishwasher, Refrigerator, Washer, Dryer, Disposal
Laundry In Unit
Exterior
Exterior Feature Patio, Storms/Screens
Parking Features Attached
Garage Spaces 1.0
Amenities Available Park, Private Laundry Hkup
Roof Type Asphalt
Building
Lot Description Common Grounds, Cul-De-Sac, Landscaped, Sidewalks, Streetlights
Story 1
Sewer Public Sewer
Water Lake Michigan
New Construction false
Schools
Elementary Schools Joyce Kilmer Elementary School
Middle Schools Cooper Middle School
High Schools Buffalo Grove High School
School District 21 , 21, 214
Others
HOA Fee Include Insurance, Exterior Maintenance, Lawn Care, Snow Removal
Ownership Condo
Special Listing Condition None
Pets Allowed Cats OK, Dogs OK
Read Less
Want to know what your home might be worth? Contact us for a FREE valuation!

Our team is ready to help you sell your home for the highest possible price ASAP

© 2025 Listings courtesy of MRED as distributed by MLS GRID. All Rights Reserved.
Bought with Valentyna Artamonova • KOMAR





