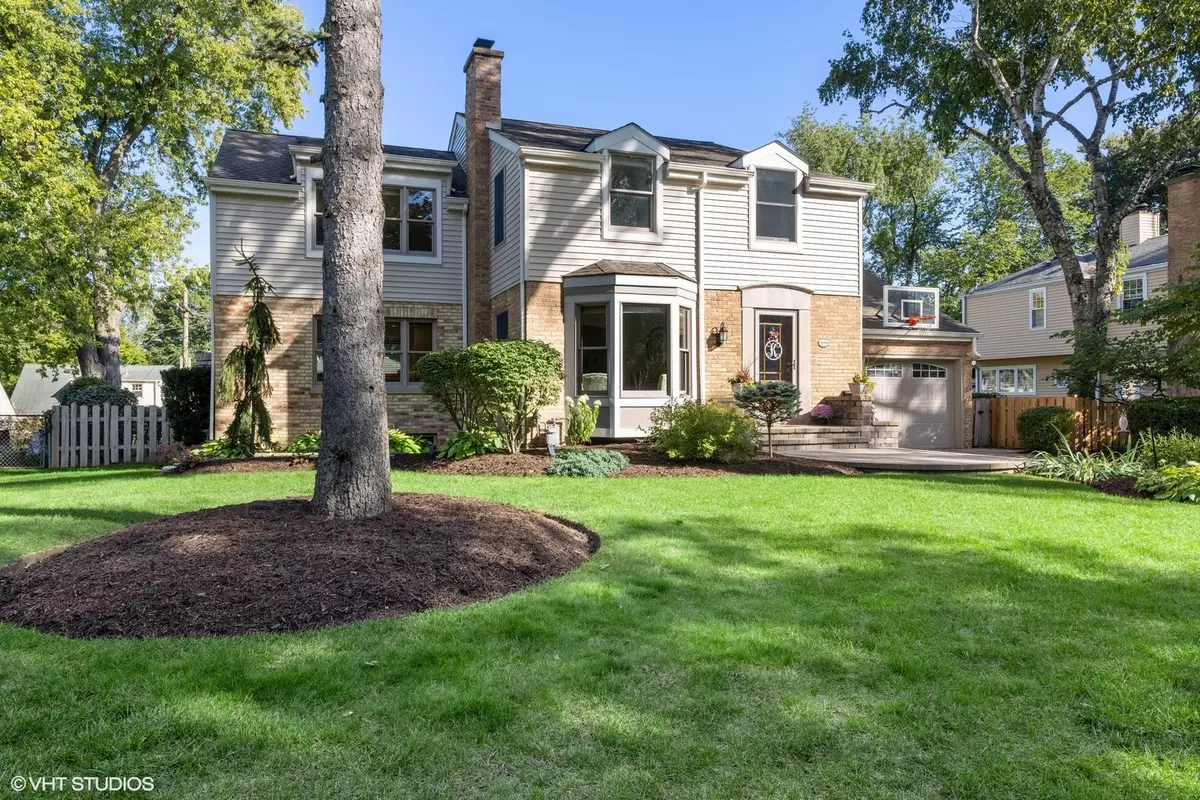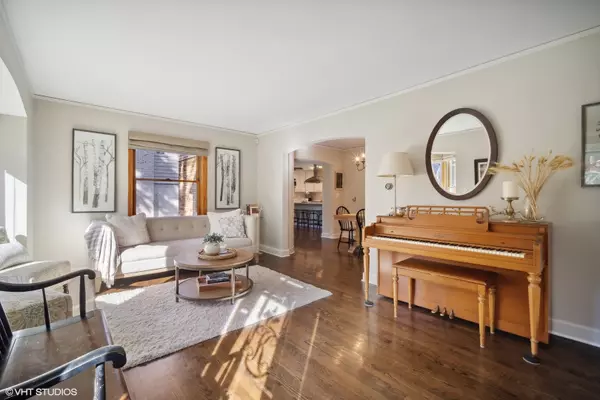$615,000
$639,000
3.8%For more information regarding the value of a property, please contact us for a free consultation.
408 Buckingham PL Libertyville, IL 60048
4 Beds
3.5 Baths
2,501 SqFt
Key Details
Sold Price $615,000
Property Type Single Family Home
Sub Type Detached Single
Listing Status Sold
Purchase Type For Sale
Square Footage 2,501 sqft
Price per Sqft $245
MLS Listing ID 11637996
Sold Date 12/09/22
Style Georgian
Bedrooms 4
Full Baths 3
Half Baths 1
Year Built 1947
Annual Tax Amount $12,752
Tax Year 2021
Lot Size 8,407 Sqft
Lot Dimensions 8403
Property Description
Perfectly placed in the Copeland school district on a peaceful street that is just a walk to downtown, this updated and expanded Georgian home will be sure to impress! An attractive brick paver driveway and front entry leads you into this charming abode. After passing the adorable sitting area and dining room, this flowing open floor plan then takes you to the heart of the home, the bright, gourmet, and updated kitchen that boasts high-end stainless steel appliances, Cambria quartz countertops, large kitchen island, and so much more! The kitchen opens up to an eating area and large family room with a new custom-built in entertainment center, and cozy brick fireplace perfect for fall evenings. Enjoy relaxing and entertaining under the stars in the large and fully-fenced backyard that features a deck, gazebo, and firepit. Ascend upstairs to find 3 large bedrooms that includes an incredible primary bedroom with a giant spa-like ensuite to retreat to and relax in after a long day. The spacious finished basement conveniently offers an incredible workout room, recreation area, 4th bedroom, and full bath- just perfect for guests or in-law arrangements. Above the attached and heated two-car tandem garage there is a fabulous bonus attic space that would make an amazing playroom, office, or den! This home conveniently offers a dual zoned HVAC and central vac! All of this is only minutes away from everything Libertyville has to offer: Award-winning schools, vibrant community gatherings, great cuisine offerings, and more! Everything you need is here. Aprox.Total Finished Sq Ft:3811
Location
State IL
County Lake
Area Green Oaks / Libertyville
Rooms
Basement Partial
Interior
Interior Features Hardwood Floors, Walk-In Closet(s), Open Floorplan, Some Carpeting, Separate Dining Room, Pantry
Heating Natural Gas, Forced Air
Cooling Central Air, Zoned
Fireplaces Number 1
Fireplace Y
Appliance Stainless Steel Appliance(s)
Exterior
Exterior Feature Deck, Other
Parking Features Attached
Garage Spaces 2.0
Community Features Park, Curbs
Roof Type Asphalt
Building
Lot Description Wood Fence
Sewer Public Sewer
Water Lake Michigan
New Construction false
Schools
Elementary Schools Copeland Manor Elementary School
Middle Schools Highland Middle School
High Schools Libertyville High School
School District 70 , 70, 128
Others
HOA Fee Include None
Ownership Fee Simple
Special Listing Condition None
Read Less
Want to know what your home might be worth? Contact us for a FREE valuation!

Our team is ready to help you sell your home for the highest possible price ASAP

© 2025 Listings courtesy of MRED as distributed by MLS GRID. All Rights Reserved.
Bought with Andrew Peterson • Keller Williams North Shore West





