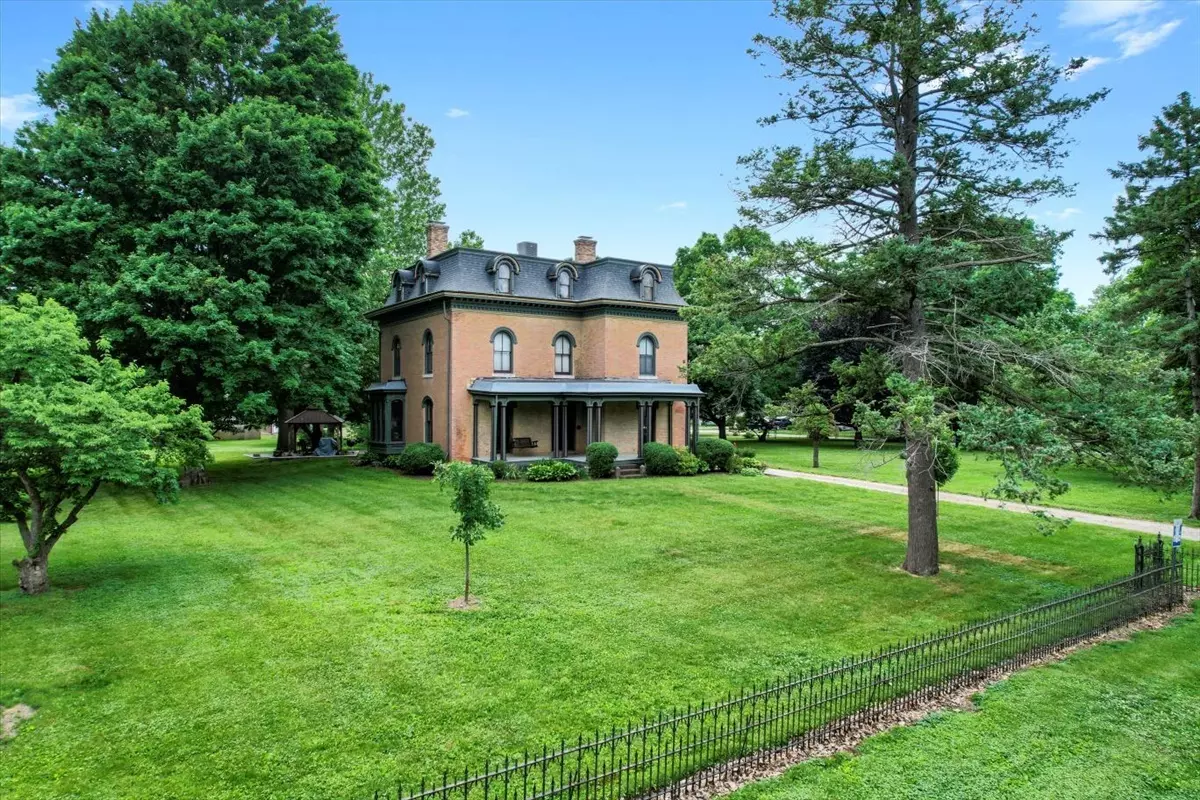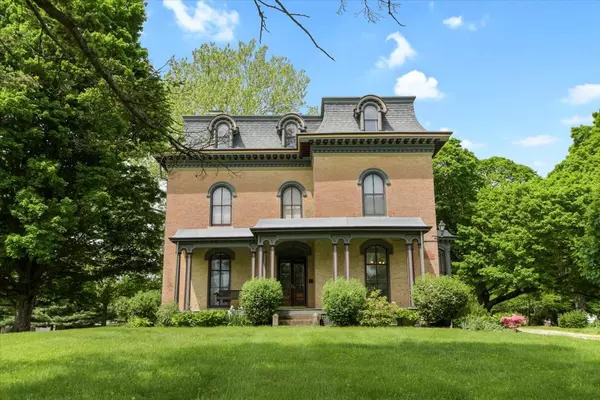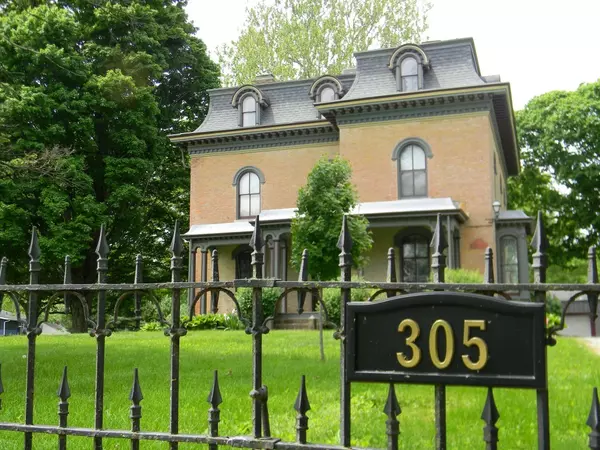$349,000
$349,000
For more information regarding the value of a property, please contact us for a free consultation.
305 N 2nd ST Tolono, IL 61880
5 Beds
4 Baths
4,729 SqFt
Key Details
Sold Price $349,000
Property Type Single Family Home
Sub Type Detached Single
Listing Status Sold
Purchase Type For Sale
Square Footage 4,729 sqft
Price per Sqft $73
Subdivision Larmons And Marshall
MLS Listing ID 11451111
Sold Date 11/14/22
Style Other
Bedrooms 5
Full Baths 4
Year Built 1872
Annual Tax Amount $8,143
Tax Year 2021
Lot Size 1.060 Acres
Lot Dimensions 200 X 230
Property Description
This historical gem was built in 1872. You'll be charmed by original character & features, but also pleased with the modern updates & comforts. A perfect blend of the past & present. This stunning 5 bedroom, 4 bath brick house sits majestically on 1 acre & is surrounded by black wrought iron fencing on E & N sides. The grounds are pretty, you'll feel as if you're in a park w/ features such as a gazebo, flowering plants & gorgeous mature trees (peonies, raspberries, red bud trees, burgundy beech tree & so much more). The 1 acre lot is equivalent to 5 city lots plus 1/2 of another 5 lots, so there is room to roam & enjoy or there is plenty of space for any additions you'd like to make; ie veggie gardens, greenhouse, swimming pool etc. The architectural style of the house is referred to as 'Second Empire Victorian' and it makes you take notice as you drive by or approach the house. It is very impressive. As you walk towards the front door, a welcoming front porch beckons you to the porch swing, a great spot for afternoon tea. As you walk in the front door you are greeted with a grand staircase. If you look up, you'll notice it regally ascends 3 levels. It is lit up by a stunning original chandelier. Notice all the original lights are still in place - converted from gas to electricity. They are spectacular & a great nod to the house's original splendor. As you amble through the main level, pay special attention to the floor to ceiling windows that let light flow and bounce around the rooms. Also note the spaciousness with 10 1/2' ceilings (1st & 2nd floors) and all the original wood floors. The dining room floor is spectacular with pine & walnut wood planks alternately laid. The library/den on the main level could be converted to a bedroom, complete with 1 of the 4 baths. The main level also features a dual living space, a designated dining room with built-ins and the kitchen. The kitchen has been updated with plenty of storage, an island that offers great counter space. The back porch off the kitchen gives you access to the backyard and is also a great spot for a drop zone. The second story offers 4 bedrooms & 2 full baths. The 10 1/2' foot ceilings, all the natural light, wood floors, original lighting, updated bath and laundry area are sure to please. Then the 3rd level (which was originally a ballroom) now features a guest suite - complete with a living space, kitchenette, bathroom and bedroom (without a closet). There is another very generous sized room (counting it as a bedroom w/ 2 closets) that could be an office / exercise area / craft room / 2nd family room / or it could be transformed to 2 bedrooms. The opportunities are limitless. These additional rooms (library on the main level & the rooms on the 3rd level) could be converted to additional bedrooms, if you needed 8 bedrooms. Additional information: Fiber optic internet is installed. Heating / AC: 3 systems contribute to the comfort of the house: geothermal, a newer very efficient hot water boiler & forced air system. They can all be used simultaneously or independent of each other. 200 amp electrical service. There is a 3 car garage with a wood burning stove that could be installed to have a year-round space to work. The basement is sure to impress with high ceilings (large portion of basement was dug out & concrete floors poured.) A useful dry basement w/ storage, a workbench & laundry area w/ large utility sink. This home is sure to please. It's beautiful & a piece of history - perfect for entertaining. Located in a nice small town & walking distance to the Jr High, High School, library, post office & restaurants. The fact that the town is mere minutes to Champaign: it would make a great bed & breakfast, being so close to the U of I. Easy access to Interstate 57, 72 & 74. The home has been showcased in the Country Living magazine & featured in News Gazette. Sellers are offering a 12 month home warranty. Furniture is negotiable
Location
State IL
County Champaign
Area Arcola / Arthur / Atwood / Bourbon / Camargo / Garrett / Ivesdale / Murdock / Neoga / Newman / Oakland / Pesotum / Philo / Sadorus / Tolono / Tuscola / Villa Grove / Westfield
Rooms
Basement Full
Interior
Interior Features Hardwood Floors, First Floor Bedroom, Second Floor Laundry, First Floor Full Bath, Built-in Features, Ceiling - 10 Foot
Heating Forced Air, Steam, Sep Heating Systems - 2+, Zoned, Geothermal
Cooling Central Air
Fireplaces Number 1
Equipment Central Vacuum, Radon Mitigation System
Fireplace Y
Appliance Range, Microwave, Dishwasher, Refrigerator, Washer, Dryer
Laundry Multiple Locations, Sink
Exterior
Exterior Feature Porch
Parking Features Detached
Garage Spaces 3.0
Building
Lot Description Corner Lot, Mature Trees, Partial Fencing
Sewer Public Sewer
Water Public
New Construction false
Schools
Elementary Schools Unity East Elementary School
Middle Schools Unity Junior High School
High Schools Unity High School
School District 7 , 7, 7
Others
HOA Fee Include None
Ownership Fee Simple
Special Listing Condition None
Read Less
Want to know what your home might be worth? Contact us for a FREE valuation!

Our team is ready to help you sell your home for the highest possible price ASAP

© 2025 Listings courtesy of MRED as distributed by MLS GRID. All Rights Reserved.
Bought with Robin Lampert • KELLER WILLIAMS-TREC-MONT





